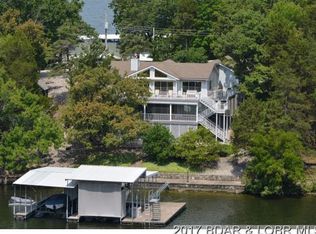Diamond in the rough with tremendous potential. 344' fabulous Lakefront in Lake Ozark on popular Horseshoe Bend. This home has been loved by this family for many years. Original bld in 70's and added on later. Use your imagination and your fixer upper skills to make this your family home for the next several decades. Priced at just $103/sqft, it is a bargain and is being sold "AS IS" with no warranties or guarantees by family that has never lived there. Layout is great with two bedroom suites and a third bedroom and bath on the main level, and two additional bedrooms with two baths on lower level, (one being a master). Kitchen is open to a hearth room with dining area, plus another large living/dining room with walls of windows. Cruiser dock and 16x40 martini deck at lakeside along with a hot tub room complete the package. Located on the point at the four mile mark, and at the end of a cul-de-sac, the privacy and views are outstanding. See disclosures in Private Remarks.
This property is off market, which means it's not currently listed for sale or rent on Zillow. This may be different from what's available on other websites or public sources.
