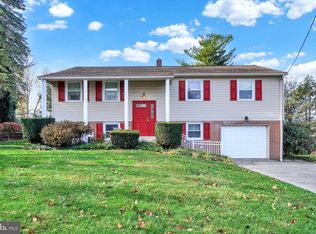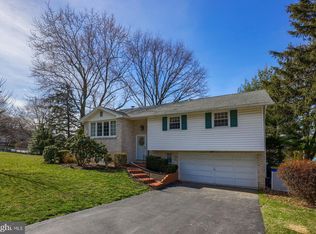Sold for $300,000
$300,000
448 Pinehurst Rd, East York, PA 17402
4beds
1,911sqft
Single Family Residence
Built in 1967
10,589 Square Feet Lot
$321,000 Zestimate®
$157/sqft
$2,016 Estimated rent
Home value
$321,000
$302,000 - $340,000
$2,016/mo
Zestimate® history
Loading...
Owner options
Explore your selling options
What's special
Welcome to this charmer in popular Haines Acres, minutes to East York amenities & convenient for commuters in any direction! The well maintained exterior glows with curb appeal, & reveals a bright, welcoming interior layout as you step into the foyer. The open living & dining rooms offer updated flooring and abundant natural light from large windows and slider off the dining room, which opens to a wonderful screened porch with steps to the patio and backyard. The cheerful kitchen has been enhanced with pantry and Stainless steel appliances. Three main level bedrooms with refinished hardwood floors are served by an updated hall bath. Downstairs, the walk out lower level includes huge family room with built-ins, wood fireplace and slider to the patio, plus generous fourth bedroom and full bath with walk-in shower. Outside amenities include handy storage shed, and built-in 2-car garage. Move right in and enjoy!
Zillow last checked: 8 hours ago
Listing updated: July 31, 2024 at 11:40am
Listed by:
Jodi Reineberg 717-880-0173,
Berkshire Hathaway HomeServices Homesale Realty
Bought with:
Joe Buchert
Iron Valley Real Estate of Lancaster
Source: Bright MLS,MLS#: PAYK2062514
Facts & features
Interior
Bedrooms & bathrooms
- Bedrooms: 4
- Bathrooms: 2
- Full bathrooms: 2
- Main level bathrooms: 1
- Main level bedrooms: 3
Basement
- Area: 637
Heating
- Baseboard, Natural Gas
Cooling
- Central Air, Electric
Appliances
- Included: Washer, Dryer, Dishwasher, Oven/Range - Gas, Refrigerator, Gas Water Heater
- Laundry: Laundry Room
Features
- Dining Area, Bathroom - Tub Shower
- Flooring: Hardwood, Carpet, Vinyl, Ceramic Tile, Laminate, Wood
- Windows: Replacement
- Basement: Full,Walk-Out Access
- Number of fireplaces: 1
Interior area
- Total structure area: 1,911
- Total interior livable area: 1,911 sqft
- Finished area above ground: 1,274
- Finished area below ground: 637
Property
Parking
- Total spaces: 4
- Parking features: Garage Faces Front, Oversized, Driveway, Attached, On Street
- Attached garage spaces: 2
- Uncovered spaces: 2
Accessibility
- Accessibility features: None
Features
- Levels: Split Foyer,Two
- Stories: 2
- Patio & porch: Patio, Porch
- Pool features: None
Lot
- Size: 10,589 sqft
Details
- Additional structures: Above Grade, Below Grade
- Parcel number: 460001403580000000
- Zoning: RESIDENTIAL
- Special conditions: Standard
Construction
Type & style
- Home type: SingleFamily
- Property subtype: Single Family Residence
Materials
- Stick Built, Brick, Aluminum Siding
- Foundation: Block
- Roof: Architectural Shingle
Condition
- Very Good
- New construction: No
- Year built: 1967
Utilities & green energy
- Sewer: Public Sewer
- Water: Public
- Utilities for property: Cable
Community & neighborhood
Location
- Region: East York
- Subdivision: Haines Acres
- Municipality: SPRINGETTSBURY TWP
Other
Other facts
- Listing agreement: Exclusive Right To Sell
- Listing terms: Cash,Conventional,FHA,VA Loan
- Ownership: Fee Simple
- Road surface type: Paved
Price history
| Date | Event | Price |
|---|---|---|
| 7/31/2024 | Sold | $300,000+0.3%$157/sqft |
Source: | ||
| 6/22/2024 | Pending sale | $299,000$156/sqft |
Source: | ||
| 6/17/2024 | Listed for sale | $299,000+6.8%$156/sqft |
Source: | ||
| 10/23/2023 | Sold | $280,000+0%$147/sqft |
Source: | ||
| 9/21/2023 | Pending sale | $279,900$146/sqft |
Source: | ||
Public tax history
| Year | Property taxes | Tax assessment |
|---|---|---|
| 2025 | $4,009 +2.6% | $114,590 |
| 2024 | $3,906 -0.6% | $114,590 |
| 2023 | $3,929 +9.7% | $114,590 |
Find assessor info on the county website
Neighborhood: East York
Nearby schools
GreatSchools rating
- NAYorkshire El SchoolGrades: K-2Distance: 0.4 mi
- 6/10York Suburban Middle SchoolGrades: 6-8Distance: 0.4 mi
- 8/10York Suburban Senior High SchoolGrades: 9-12Distance: 2.1 mi
Schools provided by the listing agent
- District: York Suburban
Source: Bright MLS. This data may not be complete. We recommend contacting the local school district to confirm school assignments for this home.
Get pre-qualified for a loan
At Zillow Home Loans, we can pre-qualify you in as little as 5 minutes with no impact to your credit score.An equal housing lender. NMLS #10287.
Sell for more on Zillow
Get a Zillow Showcase℠ listing at no additional cost and you could sell for .
$321,000
2% more+$6,420
With Zillow Showcase(estimated)$327,420


