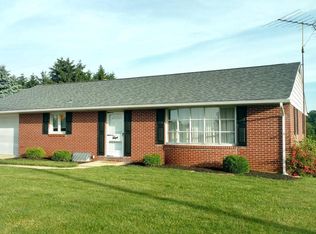Sold for $300,000
$300,000
448 Plank Rd, New Freedom, PA 17349
3beds
1,736sqft
Single Family Residence
Built in 1953
0.6 Acres Lot
$310,600 Zestimate®
$173/sqft
$1,820 Estimated rent
Home value
$310,600
$286,000 - $335,000
$1,820/mo
Zestimate® history
Loading...
Owner options
Explore your selling options
What's special
Welcome to 448 Plank Rd, a charming Cape Cod nestled in the heart of New Freedom, PA. This delightful 3-bedroom, 2-bathroom home boasts 1,736 square feet of comfortable living space, perfect for those seeking a cozy yet spacious home. The main level features a welcoming living room, a country-style kitchen with eat-in options, and a formal dining area, making it ideal for family gatherings and entertaining. Two fireplaces, including one wood-burning stove, add warmth and character, making the home a cozy retreat during colder months. A fully finished basement offers potential for an in-law suite or additional living space, complete with a workshop, laundry area, and a wet bar. The five-car garage and expansive driveway—with room for up to eight more vehicles—make this property ideal for car enthusiasts or those in need of ample storage. Set on a spacious 0.6-acre lot, this property offers a serene, private backyard, complete with landscaping and garden views. It’s perfect for outdoor entertaining or simply enjoying the tranquil setting. Close to local amenities, this home offers the charm of rural living with the convenience of nearby shops and services. While the home could benefit from a little TLC and updating, it offers endless potential to make it your own. Don’t miss this opportunity to own a lovely home in the peaceful community of New Freedom. Schedule a tour today!
Zillow last checked: 8 hours ago
Listing updated: January 12, 2025 at 06:44am
Listed by:
Timothy B Dulany 410-984-8411,
RE/MAX Advantage Realty
Bought with:
Timothy B Dulany, ABR003267
RE/MAX Advantage Realty
Source: Bright MLS,MLS#: PAYK2067476
Facts & features
Interior
Bedrooms & bathrooms
- Bedrooms: 3
- Bathrooms: 2
- Full bathrooms: 2
- Main level bathrooms: 1
- Main level bedrooms: 2
Basement
- Area: 0
Heating
- Baseboard, Natural Gas
Cooling
- Central Air, Electric
Appliances
- Included: Dryer, Exhaust Fan, Oven/Range - Gas, Range Hood, Washer, Gas Water Heater
- Laundry: In Basement, Lower Level
Features
- Built-in Features, Entry Level Bedroom, Floor Plan - Traditional, Kitchen - Country, Eat-in Kitchen, Kitchen - Table Space, Formal/Separate Dining Room, 2nd Kitchen, Bar, Breakfast Area, Ceiling Fan(s), Cedar Closet(s), Family Room Off Kitchen, Kitchen Island, Bathroom - Stall Shower, Other, Paneled Walls, Plaster Walls, Wood Walls
- Flooring: Carpet, Hardwood, Vinyl, Wood, Concrete
- Doors: Storm Door(s)
- Windows: Double Hung, Double Pane Windows, Insulated Windows, Screens, Storm Window(s)
- Basement: Full,Finished,Garage Access,Improved,Interior Entry,Exterior Entry,Rear Entrance,Windows,Workshop
- Number of fireplaces: 2
- Fireplace features: Gas/Propane, Wood Burning, Brick, Mantel(s), Wood Burning Stove
Interior area
- Total structure area: 1,736
- Total interior livable area: 1,736 sqft
- Finished area above ground: 1,736
- Finished area below ground: 0
Property
Parking
- Total spaces: 13
- Parking features: Basement, Garage Faces Front, Garage Faces Rear, Garage Door Opener, Inside Entrance, Oversized, Storage, Asphalt, Driveway, Gravel, Private, Attached, Other
- Attached garage spaces: 5
- Uncovered spaces: 8
Accessibility
- Accessibility features: None
Features
- Levels: Two and One Half
- Stories: 2
- Patio & porch: Enclosed, Porch, Roof
- Exterior features: Lighting, Flood Lights, Sidewalks
- Pool features: None
- Has view: Yes
- View description: Garden, Other
Lot
- Size: 0.60 Acres
- Features: Front Yard, Landscaped, Rear Yard
Details
- Additional structures: Above Grade, Below Grade, Outbuilding
- Parcel number: 45000CJ00710000000
- Zoning: RES
- Special conditions: Standard
Construction
Type & style
- Home type: SingleFamily
- Architectural style: Cape Cod
- Property subtype: Single Family Residence
Materials
- Brick, Aluminum Siding, Block
- Foundation: Block
- Roof: Asphalt,Rubber
Condition
- Good
- New construction: No
- Year built: 1953
Utilities & green energy
- Electric: 200+ Amp Service
- Sewer: Septic Exists
- Water: Public
- Utilities for property: Natural Gas Available, Phone Available, Phone, Cable, Other Internet Service
Community & neighborhood
Security
- Security features: Carbon Monoxide Detector(s), Smoke Detector(s)
Location
- Region: New Freedom
- Subdivision: New Freedom
- Municipality: SHREWSBURY TWP
Other
Other facts
- Listing agreement: Exclusive Right To Sell
- Ownership: Fee Simple
- Road surface type: Black Top
Price history
| Date | Event | Price |
|---|---|---|
| 1/10/2025 | Sold | $300,000-8.8%$173/sqft |
Source: | ||
| 11/20/2024 | Pending sale | $329,000$190/sqft |
Source: | ||
| 10/19/2024 | Price change | $329,000-2.9%$190/sqft |
Source: | ||
| 9/27/2024 | Price change | $339,000-2.9%$195/sqft |
Source: | ||
| 8/27/2024 | Listed for sale | $349,000$201/sqft |
Source: | ||
Public tax history
| Year | Property taxes | Tax assessment |
|---|---|---|
| 2025 | $5,868 +0.1% | $211,150 |
| 2024 | $5,863 +1.2% | $211,150 |
| 2023 | $5,794 +5.9% | $211,150 |
Find assessor info on the county website
Neighborhood: 17349
Nearby schools
GreatSchools rating
- 6/10Shrewsbury El SchoolGrades: K-6Distance: 1.4 mi
- 5/10Southern Middle SchoolGrades: 7-8Distance: 3.4 mi
- 9/10Susquehannock High SchoolGrades: 9-12Distance: 3.4 mi
Schools provided by the listing agent
- District: Southern York County
Source: Bright MLS. This data may not be complete. We recommend contacting the local school district to confirm school assignments for this home.
Get pre-qualified for a loan
At Zillow Home Loans, we can pre-qualify you in as little as 5 minutes with no impact to your credit score.An equal housing lender. NMLS #10287.
Sell with ease on Zillow
Get a Zillow Showcase℠ listing at no additional cost and you could sell for —faster.
$310,600
2% more+$6,212
With Zillow Showcase(estimated)$316,812
