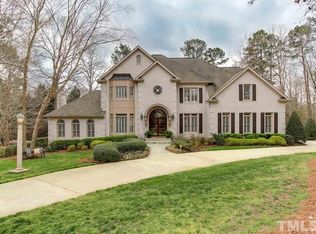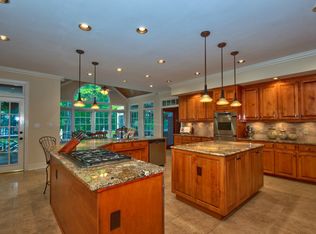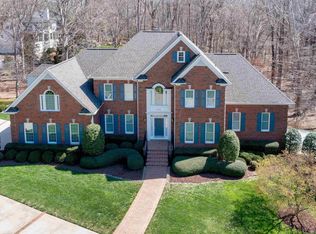So much to offer with this beautiful brick home on 1.85 acres in desirable N Raleigh subdivision. Open concept kitchen/family room, 4 garage bays, finished basement, inlaw suite, premium lot, rose garden, and koi pond. Updated kitchen with center island, light cabinetry, gas cooktop, dbl ovens, 2 dishwashers, large bar area. Breakfast rm overlooking expansive deck and private wooded backyard. Family room with stunning stone FP. Lg Solarium/Bonus Rm on main level. Huge master suite.
This property is off market, which means it's not currently listed for sale or rent on Zillow. This may be different from what's available on other websites or public sources.


