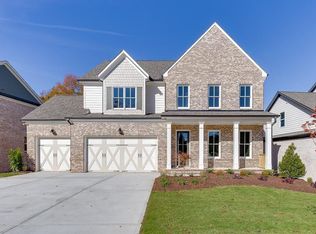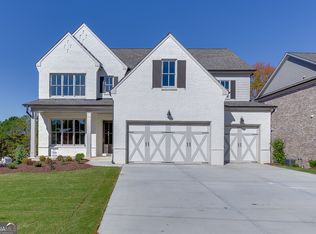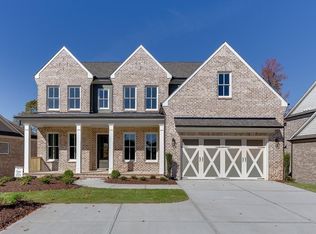Closed
$935,000
448 Thunder Rd, Buford, GA 30518
5beds
3,605sqft
Single Family Residence
Built in 2025
0.28 Acres Lot
$915,900 Zestimate®
$259/sqft
$3,463 Estimated rent
Home value
$915,900
$843,000 - $998,000
$3,463/mo
Zestimate® history
Loading...
Owner options
Explore your selling options
What's special
The Bellgrove Plan by Tipton Homes - Open concept Craftsman style home offers 5 bedrooms/3.5 bathrooms with tons of beautiful options included, all located in the highly desirable Buford City School District. Step into the expansive foyer, which leads to the main level featuring 10-foot ceilings and 8-foot doors. A study is situated opposite a private dining room, connecting seamlessly to the butler's pantry and the walk-in pantry. The gourmet chef's kitchen features an oversized eat-in island, 42" upper cabinets, upgraded quartz countertops, and SS appliances, including a double oven. Perfect for entertaining as you overlook the family room with built-in cabinets, custom fireplace, and exposed beams. The private split-level layout includes an expansive primary suite on the main level, featuring a spa-inspired bathroom with a soaking tub, walk-in shower, quartz double vanity, and a spacious walk-in closet. Completing the main level, conveniently located off the garage, there is a mudroom with lockers and the laundry room with a soaking tub and additional cabinetry. The upper level is ideally suited for expanding families, guests, or as an additional workspace, featuring four generously sized bedrooms and two Jack n' Jill bathrooms. Substantial size media room area provides versatile space to support a range of options. An unfinished basement is a blank canvas for your vision and provides plenty of additional storage. The extended rear covered porch with fireplace, provides the ideal setting for alfresco dining and offers endless possibilities for year-round outdoor activities and relaxation. Perfectly situated in the heart of Buford, convenient to local dining, shopping, schools, and Lake Lanier. Do not miss the opportunity to make this dream home yours!
Zillow last checked: 8 hours ago
Listing updated: November 10, 2025 at 01:02pm
Listed by:
Cindy S Girardeau 678-410-9422,
Hill Wood Realty,
Joel Hollum 404-578-4757,
Hill Wood Realty
Bought with:
White Simpson, 203287
RE/MAX Center
Source: GAMLS,MLS#: 10563111
Facts & features
Interior
Bedrooms & bathrooms
- Bedrooms: 5
- Bathrooms: 4
- Full bathrooms: 3
- 1/2 bathrooms: 1
- Main level bathrooms: 1
- Main level bedrooms: 1
Dining room
- Features: Separate Room
Kitchen
- Features: Breakfast Area, Breakfast Room, Kitchen Island, Solid Surface Counters, Walk-in Pantry
Heating
- Forced Air
Cooling
- Ceiling Fan(s), Central Air
Appliances
- Included: Cooktop, Dishwasher, Disposal, Double Oven, Microwave, Stainless Steel Appliance(s)
- Laundry: In Hall
Features
- Beamed Ceilings, Bookcases, Double Vanity, Master On Main Level, Soaking Tub, Split Bedroom Plan, Tray Ceiling(s), Walk-In Closet(s)
- Flooring: Carpet, Laminate, Tile
- Windows: Double Pane Windows
- Basement: Bath/Stubbed,Daylight,Full,Unfinished
- Number of fireplaces: 2
- Fireplace features: Factory Built, Family Room, Masonry, Outside
- Common walls with other units/homes: No Common Walls
Interior area
- Total structure area: 3,605
- Total interior livable area: 3,605 sqft
- Finished area above ground: 3,605
- Finished area below ground: 0
Property
Parking
- Total spaces: 2
- Parking features: Garage, Garage Door Opener
- Has garage: Yes
Features
- Levels: Three Or More
- Stories: 3
- Patio & porch: Porch
- Waterfront features: No Dock Or Boathouse
- Body of water: None
Lot
- Size: 0.28 Acres
- Features: Level
Details
- Parcel number: 07299 001004A
Construction
Type & style
- Home type: SingleFamily
- Architectural style: Brick 4 Side,Craftsman,Traditional
- Property subtype: Single Family Residence
Materials
- Brick
- Roof: Composition
Condition
- Under Construction
- New construction: Yes
- Year built: 2025
Details
- Warranty included: Yes
Utilities & green energy
- Electric: 220 Volts
- Sewer: Public Sewer
- Water: Public
- Utilities for property: Electricity Available, Natural Gas Available, Sewer Available, Water Available
Community & neighborhood
Security
- Security features: Carbon Monoxide Detector(s), Smoke Detector(s)
Community
- Community features: None
Location
- Region: Buford
- Subdivision: None
HOA & financial
HOA
- Has HOA: No
- Services included: None
Other
Other facts
- Listing agreement: Exclusive Right To Sell
- Listing terms: 1031 Exchange,Cash,Conventional,FHA,VA Loan
Price history
| Date | Event | Price |
|---|---|---|
| 11/10/2025 | Sold | $935,000-1.5%$259/sqft |
Source: | ||
| 10/24/2025 | Pending sale | $949,000$263/sqft |
Source: | ||
| 10/16/2025 | Price change | $949,000-2.7%$263/sqft |
Source: | ||
| 7/12/2025 | Listed for sale | $975,000$270/sqft |
Source: | ||
Public tax history
Tax history is unavailable.
Neighborhood: 30518
Nearby schools
GreatSchools rating
- 10/10Buford AcademyGrades: 1-3Distance: 1.2 mi
- 7/10Buford Middle SchoolGrades: 6-8Distance: 0.8 mi
- 9/10Buford High SchoolGrades: 9-12Distance: 1.5 mi
Schools provided by the listing agent
- Elementary: Buford
- Middle: Buford
- High: Buford
Source: GAMLS. This data may not be complete. We recommend contacting the local school district to confirm school assignments for this home.
Get a cash offer in 3 minutes
Find out how much your home could sell for in as little as 3 minutes with a no-obligation cash offer.
Estimated market value$915,900
Get a cash offer in 3 minutes
Find out how much your home could sell for in as little as 3 minutes with a no-obligation cash offer.
Estimated market value
$915,900


