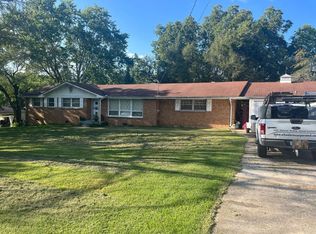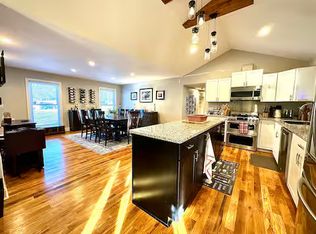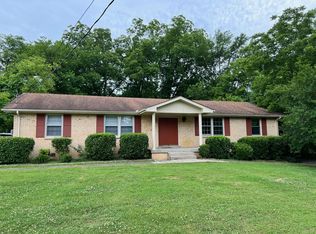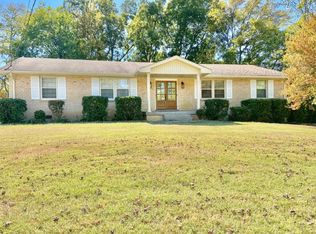Closed
$330,000
448 Walton Ferry Rd, Hendersonville, TN 37075
4beds
2,300sqft
Single Family Residence, Residential
Built in 1962
0.92 Acres Lot
$431,800 Zestimate®
$143/sqft
$4,420 Estimated rent
Home value
$431,800
$410,000 - $453,000
$4,420/mo
Zestimate® history
Loading...
Owner options
Explore your selling options
What's special
Welcome to a rare find in Hendersonville—this thoughtfully planned, all-brick ranch blends the charm of its 1960s construction with modern functionality perfect for families or investors alike. Situated on almost a full acre, this one-level home offers the open-concept living space everyone wants—an inviting layout that seamlessly connects the living room, kitchen, and dining area. The oversized primary suite is truly a retreat, privately tucked away from the other bedrooms for added comfort. Two additional bedrooms share a convenient Jack-and-Jill bathroom—ideal for kids, guests, or roommates. Need extra space? The original garage has been cleverly transformed into a spacious office, laundry room, and workshop—giving you flexibility for remote work, hobbies, or additional storage. Enjoy year-round relaxation in the sunroom, surrounded by windows and drenched in natural light. Outside, the large two-car attached garage includes an enclosed storage room—perfect for tools, lawn equipment, or seasonal décor. Whether you're looking for a long-term residence with room to grow, a multigenerational setup, or a smart investment with income potential, this home checks every box. Don't think this home will do it for you? Subdivide the lot and build two new homes on it! All just minutes from shopping, parks, and top-rated schools in the heart of Hendersonville.
Zillow last checked: 8 hours ago
Listing updated: November 18, 2025 at 11:12am
Listing Provided by:
Elizabeth Evans 615-521-3776,
RE/MAX Choice Properties
Bought with:
Elizabeth Evans, 360797
RE/MAX Choice Properties
Source: RealTracs MLS as distributed by MLS GRID,MLS#: 2998519
Facts & features
Interior
Bedrooms & bathrooms
- Bedrooms: 4
- Bathrooms: 3
- Full bathrooms: 3
- Main level bedrooms: 4
Other
- Features: Workshop
- Level: Workshop
- Area: 294 Square Feet
- Dimensions: 14x21
Heating
- Central
Cooling
- Central Air, Electric
Appliances
- Included: Built-In Electric Oven, Cooktop, Range, Dishwasher, Microwave, Refrigerator
Features
- Ceiling Fan(s), Open Floorplan, High Speed Internet
- Flooring: Carpet, Wood, Other, Tile
- Basement: None,Crawl Space
- Number of fireplaces: 1
- Fireplace features: Living Room, Wood Burning
Interior area
- Total structure area: 2,300
- Total interior livable area: 2,300 sqft
- Finished area above ground: 2,300
Property
Parking
- Total spaces: 2
- Parking features: Garage Door Opener, Garage Faces Side
- Garage spaces: 2
Features
- Levels: One
- Stories: 1
- Patio & porch: Patio
- Fencing: Back Yard
Lot
- Size: 0.92 Acres
- Dimensions: 175.7 x 227 IRR
- Features: Corner Lot, Level
- Topography: Corner Lot,Level
Details
- Parcel number: 163L F 03000 000
- Special conditions: Standard
Construction
Type & style
- Home type: SingleFamily
- Property subtype: Single Family Residence, Residential
Materials
- Brick
Condition
- New construction: No
- Year built: 1962
Utilities & green energy
- Sewer: Public Sewer
- Water: Private
- Utilities for property: Electricity Available, Water Available
Community & neighborhood
Location
- Region: Hendersonville
- Subdivision: Hend Lakefront Esta
Price history
| Date | Event | Price |
|---|---|---|
| 10/17/2025 | Sold | $330,000-17.5%$143/sqft |
Source: | ||
| 10/11/2025 | Pending sale | $399,900$174/sqft |
Source: | ||
| 9/26/2025 | Contingent | $399,900$174/sqft |
Source: | ||
| 9/19/2025 | Listed for sale | $399,900-10.1%$174/sqft |
Source: | ||
| 9/17/2025 | Listing removed | $444,900$193/sqft |
Source: | ||
Public tax history
| Year | Property taxes | Tax assessment |
|---|---|---|
| 2025 | $2,344 | $116,675 |
| 2024 | $2,344 +1.9% | $116,675 +60.9% |
| 2023 | $2,300 -0.3% | $72,525 -75% |
Find assessor info on the county website
Neighborhood: 37075
Nearby schools
GreatSchools rating
- 7/10Walton Ferry Elementary SchoolGrades: K-5Distance: 1.7 mi
- 6/10V G Hawkins Middle SchoolGrades: 6-8Distance: 0.5 mi
- 7/10Hendersonville High SchoolGrades: 9-12Distance: 1.2 mi
Schools provided by the listing agent
- Elementary: Walton Ferry Elementary
- Middle: V G Hawkins Middle School
- High: Hendersonville High School
Source: RealTracs MLS as distributed by MLS GRID. This data may not be complete. We recommend contacting the local school district to confirm school assignments for this home.
Get a cash offer in 3 minutes
Find out how much your home could sell for in as little as 3 minutes with a no-obligation cash offer.
Estimated market value$431,800
Get a cash offer in 3 minutes
Find out how much your home could sell for in as little as 3 minutes with a no-obligation cash offer.
Estimated market value
$431,800



