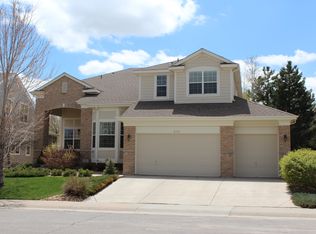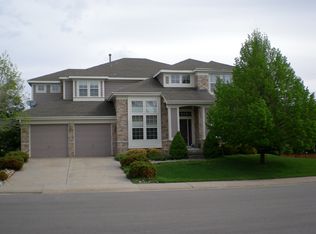Sold for $970,000
$970,000
448 Winterthur Circle, Highlands Ranch, CO 80129
5beds
5,083sqft
Single Family Residence
Built in 2000
8,756 Square Feet Lot
$972,100 Zestimate®
$191/sqft
$4,666 Estimated rent
Home value
$972,100
$923,000 - $1.02M
$4,666/mo
Zestimate® history
Loading...
Owner options
Explore your selling options
What's special
Don't miss this one! Cul-de-Sac location on greenbelt in the desirable Indigo Hill neighborhood of Highlands Ranch, this lovely 2 story home is situated on a quiet cul-de-sac lot, away from the congestion of neighborhood commuters and just a short walk to nearby community pool, park and elementary, middle and highschool. The main floor living area is ideal for comfort and accessibility featuring durable and carefree hardwood flooring that combine well with a tasteful blend of custom colors throughout. The gourmet kitchen features granite counters, stainless-steel gas cooktop and sink plus a complimentary array of appliances and an abundance of cabinetry. The great room is warm and inviting complete with a gas log fireplace. The main floor primary suite boasts a walk-in closet, spa-like ensuite bathroom with dual vanities, updated cabinetry and expanded shower. Upstairs offers a spacious loft ideal for various home activities, three addional bedrooms, two with an updated Jack & Jill bath and the 3rd bedroom with ensuite full bath. The partially finished basement offers a 5th bedroom, ¾ bath, media space or excercize area and kitchenette with sink and refrigerator. The unfinished area provides ample space for storage or addional space to expand. Outside, enjoy peaceful moments on the private patio, with electronic awning, overlooking the lush greenery of the tranquil greenbelt. The spacious 3-car garage offers convenience and ample storage for all your car care and outdoor necessities. The desirable cul-de-sac location is ideal and further adds to a more relaxed and peaceful living experience. Recent updates include: Exterior paint, upstairs carpet, dual zone furnace and A/C. Located near top-rated schools, shopping, dining, recreational facilities and access to miles of trails right out the back door. Move-in ready and waiting for your personal touch.
Zillow last checked: 8 hours ago
Listing updated: May 20, 2025 at 03:06pm
Listed by:
John Spond 303-908-0805,
HomeSmart
Bought with:
Lindsay McBride, 100004499
LIV Sotheby's International Realty
Source: REcolorado,MLS#: 8010400
Facts & features
Interior
Bedrooms & bathrooms
- Bedrooms: 5
- Bathrooms: 5
- Full bathrooms: 2
- 3/4 bathrooms: 2
- 1/2 bathrooms: 1
- Main level bathrooms: 2
- Main level bedrooms: 1
Primary bedroom
- Description: En-Suite Bath And Walik-In Closet
- Level: Main
- Area: 234 Square Feet
- Dimensions: 13 x 18
Bedroom
- Description: Spacious Bedroom With Ensuite Bath
- Level: Upper
- Area: 143.84 Square Feet
- Dimensions: 12.4 x 11.6
Bedroom
- Description: Spacious Upper Bedroom With Jack & Jill Bath
- Level: Upper
- Area: 152.4 Square Feet
- Dimensions: 12 x 12.7
Bedroom
- Description: Spacious Upper Bedroom With Jack & Jill Bath
- Level: Upper
- Area: 116 Square Feet
- Dimensions: 10 x 11.6
Bedroom
- Description: Spacious Baement Level Bedroom
- Level: Basement
- Area: 113.36 Square Feet
- Dimensions: 10.4 x 10.9
Primary bathroom
- Description: Updated Cabinetry And Expanded Shower Space.
- Level: Main
- Area: 126.26 Square Feet
- Dimensions: 10.7 x 11.8
Bathroom
- Level: Main
- Area: 20.5 Square Feet
- Dimensions: 4.1 x 5
Bathroom
- Description: Ensuite Guest Bath
- Level: Upper
- Area: 48 Square Feet
- Dimensions: 5 x 9.6
Bathroom
- Description: Upper Jack And Jill Bath
- Level: Upper
- Area: 67.16 Square Feet
- Dimensions: 4.6 x 14.6
Bathroom
- Level: Basement
- Area: 47.43 Square Feet
- Dimensions: 5.1 x 9.3
Dining room
- Level: Main
- Area: 178.92 Square Feet
- Dimensions: 12.6 x 14.2
Family room
- Description: Spacious And Open Living Space With Abundance Of Natural Lightural Light
- Level: Main
- Area: 282.37 Square Feet
- Dimensions: 15.1 x 18.7
Kitchen
- Description: Eat In Kitchen Opens To Family Room.
- Level: Main
- Area: 201.6 Square Feet
- Dimensions: 14.4 x 14
Kitchen
- Description: Kitchenette With Sink And Refrigerator
- Level: Basement
Laundry
- Description: Main Floor Laundry With Wash Sink
- Level: Main
- Area: 66.36 Square Feet
- Dimensions: 7.9 x 8.4
Living room
- Description: Open Layout To Dining Room Provides Ample Space For Formal Gatherings
- Level: Main
- Area: 178.92 Square Feet
- Dimensions: 12.6 x 14.2
Loft
- Description: Ideal For Home Activitys Or Secondary Office/Study Space.
- Level: Upper
- Area: 154 Square Feet
- Dimensions: 11 x 14
Media room
- Description: Flex Space Activity Area, Game Or Excersize Room
- Level: Basement
- Area: 884 Square Feet
- Dimensions: 26 x 34
Office
- Description: Adjacent To Main Floor Master Can Serve As Nursery.
- Level: Main
- Area: 121 Square Feet
- Dimensions: 11 x 11
Utility room
- Description: Ample Storage, Work Shop, Room To Expand
- Level: Basement
Heating
- Active Solar, Forced Air, Natural Gas
Cooling
- Central Air
Appliances
- Included: Bar Fridge, Convection Oven, Cooktop, Dishwasher, Disposal, Double Oven, Dryer, Gas Water Heater, Oven, Refrigerator, Self Cleaning Oven, Washer
- Laundry: In Unit
Features
- Built-in Features, Ceiling Fan(s), Granite Counters, High Ceilings, High Speed Internet, Jack & Jill Bathroom, Kitchen Island, Open Floorplan, Primary Suite, Smoke Free, Vaulted Ceiling(s), Walk-In Closet(s), Wet Bar
- Flooring: Carpet, Tile, Wood
- Windows: Double Pane Windows, Window Coverings, Window Treatments
- Basement: Finished,Partial,Sump Pump
- Number of fireplaces: 1
- Fireplace features: Gas Log, Great Room
Interior area
- Total structure area: 5,083
- Total interior livable area: 5,083 sqft
- Finished area above ground: 3,176
- Finished area below ground: 1,053
Property
Parking
- Total spaces: 3
- Parking features: Concrete, Dry Walled
- Attached garage spaces: 3
Features
- Levels: Two
- Stories: 2
- Patio & porch: Front Porch, Patio
- Exterior features: Garden, Private Yard
- Fencing: Full
Lot
- Size: 8,756 sqft
- Features: Cul-De-Sac, Greenbelt, Landscaped, Many Trees, Near Public Transit, Open Space, Sprinklers In Front, Sprinklers In Rear
Details
- Parcel number: R0399331
- Zoning: PDU
- Special conditions: Standard
Construction
Type & style
- Home type: SingleFamily
- Architectural style: Traditional
- Property subtype: Single Family Residence
Materials
- Frame, Stone, Wood Siding
- Foundation: Concrete Perimeter, Structural
- Roof: Composition
Condition
- Year built: 2000
Details
- Builder name: Village Homes
Utilities & green energy
- Electric: 110V, 220 Volts
- Sewer: Public Sewer
- Water: Public
- Utilities for property: Cable Available, Electricity Connected, Internet Access (Wired), Natural Gas Connected, Phone Connected
Community & neighborhood
Security
- Security features: Carbon Monoxide Detector(s), Smoke Detector(s)
Location
- Region: Highlands Ranch
- Subdivision: Indigo Hills
HOA & financial
HOA
- Has HOA: Yes
- HOA fee: $171 quarterly
- Amenities included: Clubhouse, Fitness Center, Garden Area, Park, Playground, Pool, Tennis Court(s), Trail(s)
- Services included: Maintenance Grounds
- Association name: HRCA
- Association phone: 303-791-2500
- Second HOA fee: $196 semi-annually
- Second association name: Indigo Hill
- Second association phone: 303-804-9800
Other
Other facts
- Listing terms: Cash,Conventional,Jumbo
- Ownership: Individual
- Road surface type: Paved
Price history
| Date | Event | Price |
|---|---|---|
| 5/20/2025 | Sold | $970,000-5.4%$191/sqft |
Source: | ||
| 5/11/2025 | Pending sale | $1,025,000$202/sqft |
Source: | ||
| 4/24/2025 | Listed for sale | $1,025,000$202/sqft |
Source: | ||
| 4/12/2025 | Pending sale | $1,025,000$202/sqft |
Source: | ||
| 3/29/2025 | Price change | $1,025,000-2.3%$202/sqft |
Source: | ||
Public tax history
| Year | Property taxes | Tax assessment |
|---|---|---|
| 2025 | $6,547 +0.2% | $64,000 -12.5% |
| 2024 | $6,535 +42.7% | $73,150 -1% |
| 2023 | $4,578 -3.9% | $73,860 +47.4% |
Find assessor info on the county website
Neighborhood: 80129
Nearby schools
GreatSchools rating
- 8/10Saddle Ranch Elementary SchoolGrades: PK-6Distance: 0.2 mi
- 6/10Ranch View Middle SchoolGrades: 7-8Distance: 0.9 mi
- 9/10Thunderridge High SchoolGrades: 9-12Distance: 0.8 mi
Schools provided by the listing agent
- Elementary: Saddle Ranch
- Middle: Ranch View
- High: Thunderridge
- District: Douglas RE-1
Source: REcolorado. This data may not be complete. We recommend contacting the local school district to confirm school assignments for this home.
Get a cash offer in 3 minutes
Find out how much your home could sell for in as little as 3 minutes with a no-obligation cash offer.
Estimated market value$972,100
Get a cash offer in 3 minutes
Find out how much your home could sell for in as little as 3 minutes with a no-obligation cash offer.
Estimated market value
$972,100

