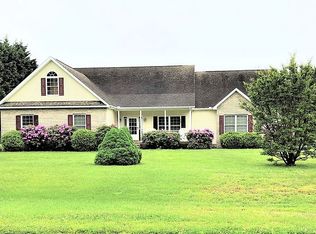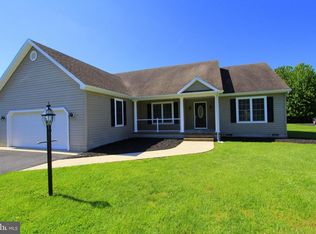Sold for $689,000
$689,000
448 Woodside Rd, Millsboro, DE 19966
4beds
3,284sqft
Single Family Residence
Built in 1999
0.57 Acres Lot
$695,200 Zestimate®
$210/sqft
$2,841 Estimated rent
Home value
$695,200
$633,000 - $765,000
$2,841/mo
Zestimate® history
Loading...
Owner options
Explore your selling options
What's special
Employment relocation. Bring all offers. CUSTOM-BUILT LUXURY in the established water access community of Winding Creek Village, providing convenient access to Rehoboth Bay. This home is the ultimate retreat featuring a private in-ground pool with new liner & pump, an expansive side deck with hot tub, outdoor shower, stunning pergola, and a gas line hookup for grilling, an outdoor firepit, plus a one-of-a-kind entertainment room complete with built-in wet bar with a 6-tap kegerator, and a built-in lounge that is perfect for hosting game and movie nights or accommodating the overflow of friends and family visiting from out of town. The highlights continue with 4 bedrooms, including a first-floor primary suite with spa-like bath and two large walk-in closets. Custom cabinetry, stainless steel appliances, and walk-in pantry in the kitchen, vaulted ceilings, and gas fireplace in the living room, and so much more that needs to be seen in person to truly appreciate. Along with the home’s long list of amenities, this community offers water access, boat ramp with direct access to the Rehoboth Bay, five minutes to the Ocean, several community ponds, walking paths, benches, and abundant wildlife. A short drive to local fine dining, recreational options, golfing, and gorgeous beaches. Everything you've always dreamed about in a house - call today to schedule your private showing!
Zillow last checked: 8 hours ago
Listing updated: September 23, 2024 at 02:24pm
Listed by:
Lee Ann Wilkinson 302-645-6664,
Berkshire Hathaway HomeServices PenFed Realty,
Listing Team: The Lee Ann Wilkinson Group
Bought with:
Cary Boczon, RS0025558
Iron Valley Real Estate at The Beach
Source: Bright MLS,MLS#: DESU2057526
Facts & features
Interior
Bedrooms & bathrooms
- Bedrooms: 4
- Bathrooms: 4
- Full bathrooms: 4
- Main level bathrooms: 3
- Main level bedrooms: 3
Basement
- Area: 0
Heating
- Forced Air, Propane
Cooling
- Central Air, Electric
Appliances
- Included: Cooktop, Trash Compactor, Dishwasher, Disposal, Extra Refrigerator/Freezer, Ice Maker, Intercom, Oven, Water Heater, Microwave, Refrigerator, Stainless Steel Appliance(s), Washer/Dryer Stacked
- Laundry: Main Level, Laundry Room
Features
- Attic, Breakfast Area, Ceiling Fan(s), Entry Level Bedroom, Family Room Off Kitchen, Formal/Separate Dining Room, Eat-in Kitchen, Primary Bath(s), Recessed Lighting, Bathroom - Stall Shower, Walk-In Closet(s), Bar, Built-in Features, Dining Area, Pantry, Vaulted Ceiling(s), Cathedral Ceiling(s)
- Flooring: Carpet, Ceramic Tile, Hardwood, Luxury Vinyl, Wood
- Windows: Low Emissivity Windows, Screens, Window Treatments
- Has basement: No
- Number of fireplaces: 1
- Fireplace features: Gas/Propane
Interior area
- Total structure area: 3,284
- Total interior livable area: 3,284 sqft
- Finished area above ground: 3,284
- Finished area below ground: 0
Property
Parking
- Total spaces: 6
- Parking features: Asphalt, Driveway
- Uncovered spaces: 6
Accessibility
- Accessibility features: None
Features
- Levels: Two
- Stories: 2
- Patio & porch: Deck, Patio, Porch, Roof, Wrap Around
- Exterior features: Lighting, Flood Lights, Outdoor Shower
- Has private pool: Yes
- Pool features: In Ground, Private
- Has spa: Yes
- Spa features: Hot Tub
- Fencing: Back Yard,Vinyl,Picket
- Has view: Yes
- View description: Garden
Lot
- Size: 0.57 Acres
- Dimensions: 125.00 x 200.00
- Features: Landscaped, Rear Yard, Front Yard
Details
- Additional structures: Above Grade, Below Grade
- Parcel number: 23424.00273.00
- Zoning: AR-1
- Special conditions: Standard
Construction
Type & style
- Home type: SingleFamily
- Architectural style: Contemporary,Craftsman
- Property subtype: Single Family Residence
Materials
- Frame, Stick Built, Vinyl Siding
- Foundation: Block, Crawl Space
- Roof: Architectural Shingle
Condition
- New construction: No
- Year built: 1999
- Major remodel year: 2021
Utilities & green energy
- Electric: 120/240V, 200+ Amp Service, Circuit Breakers, Underground
- Sewer: Public Sewer
- Water: Well
Community & neighborhood
Security
- Security features: Security System
Location
- Region: Millsboro
- Subdivision: Winding Creek Village
HOA & financial
HOA
- Has HOA: Yes
- HOA fee: $450 annually
- Amenities included: Boat Ramp
- Services included: Common Area Maintenance, Road Maintenance
Other
Other facts
- Listing agreement: Exclusive Right To Sell
- Listing terms: Cash,Conventional
- Ownership: Fee Simple
Price history
| Date | Event | Price |
|---|---|---|
| 8/19/2024 | Sold | $689,000-1.4%$210/sqft |
Source: | ||
| 8/5/2024 | Pending sale | $699,000$213/sqft |
Source: | ||
| 6/14/2024 | Contingent | $699,000$213/sqft |
Source: | ||
| 5/20/2024 | Price change | $699,000-2.8%$213/sqft |
Source: | ||
| 5/2/2024 | Price change | $719,000-5.4%$219/sqft |
Source: | ||
Public tax history
| Year | Property taxes | Tax assessment |
|---|---|---|
| 2024 | $1,457 +0.1% | $34,650 |
| 2023 | $1,455 +1.6% | $34,650 |
| 2022 | $1,432 +3% | $34,650 |
Find assessor info on the county website
Neighborhood: 19966
Nearby schools
GreatSchools rating
- 4/10Long Neck Elementary SchoolGrades: K-5Distance: 1.2 mi
- 4/10Millsboro Middle SchoolGrades: 6-8Distance: 7.4 mi
- 3/10Sussex Central High SchoolGrades: 9-12Distance: 8.5 mi
Schools provided by the listing agent
- District: Indian River
Source: Bright MLS. This data may not be complete. We recommend contacting the local school district to confirm school assignments for this home.
Get pre-qualified for a loan
At Zillow Home Loans, we can pre-qualify you in as little as 5 minutes with no impact to your credit score.An equal housing lender. NMLS #10287.
Sell for more on Zillow
Get a Zillow Showcase℠ listing at no additional cost and you could sell for .
$695,200
2% more+$13,904
With Zillow Showcase(estimated)$709,104

