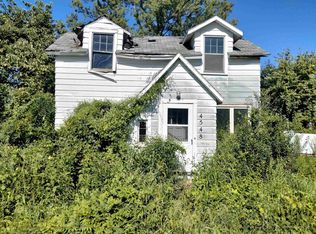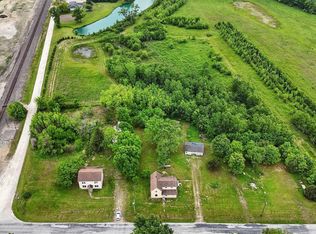Accepted offer - Showing for back up offer accepted. Back on Market - This home is for the buyer looking for privacy! This beautifully remodeled home sits on almost an acre with no neighbors in sight. Immediately upon pulling in you will notice the mature trees and well landscaped yard. Exterior features maintenance free vinyl siding and new double pane windows. When entering there is a generous sized mud room. Kitchen has new cabinets, granite counters, and gorgeous backsplash. All new hard surface flooring on first floor, with hardwood in the master and living room. Tile in the kitchen, bathroom, and huge laundry room with slop sink. Second floor has new carpet in both bedrooms, stairs, and landing. The bathroom features all new walk in tile shower. New AC, propane tank, water softener scheduled to be installed within 2 weeks. Just a few minutes from GM. Seller has ordered and paid for pre-listing inspection to share with the winning buyer.
This property is off market, which means it's not currently listed for sale or rent on Zillow. This may be different from what's available on other websites or public sources.


