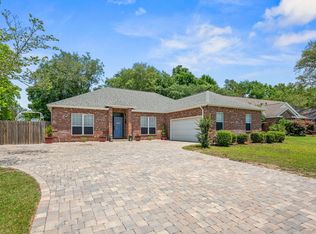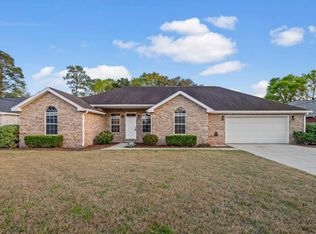Sold for $685,000
$685,000
4480 New Market Rd, Niceville, FL 32578
4beds
2,548sqft
Single Family Residence
Built in 2016
0.28 Acres Lot
$688,800 Zestimate®
$269/sqft
$3,280 Estimated rent
Home value
$688,800
$627,000 - $758,000
$3,280/mo
Zestimate® history
Loading...
Owner options
Explore your selling options
What's special
Welcome to your dream home in the heart of Niceville! Nestled on a large cul-de-sac lot beneath a canopy of ancient oak trees, this thoughtfully designed custom home by Key Lime Construction, LLC offers luxury, functionality, and timeless style in every detail.
Boasting a triple-split floorplan, this home provides both privacy and versatility. A bedroom and full bath are tucked just off the front foyer—perfect for guests or a private office—while two additional bedrooms and a full bath are located at the rear of the home, discreetly separated from the main living space by a pocket door. The spacious primary suite is set apart on the opposite side of the house and features a serene retreat complete with a large walk-in closet, dual vanities, an oversized custom- tiled shower, and a separate water closet.
The open-concept living area is warm and inviting with wood-look tile, recessed dimmable lighting, and a smart layout perfect for entertaining or everyday comfort. At the heart of the home, the kitchen stuns with a large central island, Kenmore Elite appliances including a gas range, a walk-in pantry with custom wood shelving, under-cabinet lighting, and elegant Avanti Shaker Legacy cabinetry with 42" uppers. For dining options, relax in the charming breakfast nook, dine at the kitchen island or create a formal dining experience in the flexible bonus space separated by frosted glass pocket doors. This space would also make an incredible media room, home gym, or private office!
Step outside to enjoy the screened-in porch and expansive open deck, ideal for grilling, entertaining, or relaxing while overlooking the generously sized, privacy-fenced backyard with ample room for a future pool.
The oversized garage includes an additional 200+ sq ft of flexible space for your workout equipment, workshop needs, or outdoor adventure gear. Every detail in this home has been meticulously curated, including:
5 1/4" baseboards and 5" crown molding
Sound-control insulation in interior walls
Upgraded media wiring throughout
Four exterior hose bibs
Gas plumbing to the back porch for your grill
Soffit outlets for effortless holiday lighting
Gutters with leaf guards
All this, ideally located in the peaceful Huntington Estates, where you're tucked away in a quiet neighborhood yet just minutes from schools, shopping, dining, Eglin AFB, and the Emerald Coast's white sandy beaches.
Don't miss this rare opportunity to own a true custom-built gem in one of Niceville's most desirable neighborhoods. Schedule your private showing today!
Zillow last checked: 8 hours ago
Listing updated: August 05, 2025 at 05:48am
Listed by:
Dawn M Johnson 850-729-0399,
Back Stage Realty
Bought with:
Marsha Babe, 3045328
ERA American Real Estate
Melissa N Miller, 3455292
ERA American Real Estate
Source: ECAOR,MLS#: 976884
Facts & features
Interior
Bedrooms & bathrooms
- Bedrooms: 4
- Bathrooms: 3
- Full bathrooms: 3
Bedroom
- Description: Primary
- Level: First
- Area: 182 Square Feet
- Dimensions: 14 x 13
Bedroom
- Level: First
- Area: 180 Square Feet
- Dimensions: 15 x 12
Bedroom
- Level: First
- Area: 165 Square Feet
- Dimensions: 15 x 11
Bedroom
- Level: First
- Area: 165 Square Feet
- Dimensions: 15 x 11
Bathroom
- Description: Primary
- Level: First
- Area: 132 Square Feet
- Dimensions: 12 x 11
Bathroom
- Level: First
- Area: 38.5 Square Feet
- Dimensions: 7 x 5.5
Bathroom
- Level: First
- Area: 38.5 Square Feet
- Dimensions: 7 x 5.5
Garage
- Level: First
- Area: 782 Square Feet
- Dimensions: 23 x 34
Great room
- Level: First
- Area: 418 Square Feet
- Dimensions: 22 x 19
Kitchen
- Level: First
- Area: 168 Square Feet
- Dimensions: 14 x 12
Heating
- Natural Gas
Cooling
- Central Air, Ceiling Fan(s)
Appliances
- Included: Dishwasher, Disposal, Gas Water Heater
- Laundry: Washer/Dryer Hookup
Features
- Kitchen Island, Recessed Lighting, Pantry, Split Bedroom
- Flooring: Hardwood, Tile, Carpet
- Windows: Double Pane Windows
- Attic: Pull Down Stairs
- Common walls with other units/homes: No Common Walls
Interior area
- Total structure area: 2,548
- Total interior livable area: 2,548 sqft
Property
Parking
- Total spaces: 2
- Parking features: Garage Door Opener, Garage
- Garage spaces: 2
Features
- Stories: 1
- Patio & porch: Deck, Screened
- Exterior features: Sprinkler System
- Fencing: Privacy
Lot
- Size: 0.28 Acres
- Dimensions: 77 x 167 x 101 x 122
- Features: Covenants, Cul-De-Sac, Dead End, Restrictions
Details
- Parcel number: 111S22691500000110
- Zoning description: Resid Single Family
Construction
Type & style
- Home type: SingleFamily
- Architectural style: Contemporary
- Property subtype: Single Family Residence
Materials
- Brick, Siding Brick Some, Siding CmntFbrHrdBrd
- Foundation: Slab
- Roof: Shingle
Condition
- Construction Complete
- New construction: No
- Year built: 2016
Community & neighborhood
Location
- Region: Niceville
- Subdivision: HUNTINGTON S/D PH 3
HOA & financial
HOA
- Has HOA: Yes
- HOA fee: $168 annually
Other
Other facts
- Road surface type: Paved
Price history
| Date | Event | Price |
|---|---|---|
| 7/31/2025 | Sold | $685,000-2.1%$269/sqft |
Source: | ||
| 7/10/2025 | Pending sale | $699,900$275/sqft |
Source: | ||
| 6/17/2025 | Price change | $699,900-3.5%$275/sqft |
Source: | ||
| 6/3/2025 | Listed for sale | $725,000+64.8%$285/sqft |
Source: | ||
| 4/16/2024 | Listing removed | -- |
Source: Navarre Area BOR #943820 Report a problem | ||
Public tax history
| Year | Property taxes | Tax assessment |
|---|---|---|
| 2024 | $7,806 +2.9% | $603,699 -0.3% |
| 2023 | $7,588 +7.5% | $605,386 +6.4% |
| 2022 | $7,061 +15.1% | $569,134 +21.7% |
Find assessor info on the county website
Neighborhood: 32578
Nearby schools
GreatSchools rating
- 10/10James E Plew Elementary SchoolGrades: PK-5Distance: 2.6 mi
- 9/10C. W. Ruckel Middle SchoolGrades: 6-8Distance: 3.4 mi
- 7/10Niceville Senior High SchoolGrades: 9-12Distance: 3.4 mi
Schools provided by the listing agent
- Elementary: Plew
- Middle: Ruckel
- High: Niceville
Source: ECAOR. This data may not be complete. We recommend contacting the local school district to confirm school assignments for this home.
Get pre-qualified for a loan
At Zillow Home Loans, we can pre-qualify you in as little as 5 minutes with no impact to your credit score.An equal housing lender. NMLS #10287.
Sell for more on Zillow
Get a Zillow Showcase℠ listing at no additional cost and you could sell for .
$688,800
2% more+$13,776
With Zillow Showcase(estimated)$702,576

