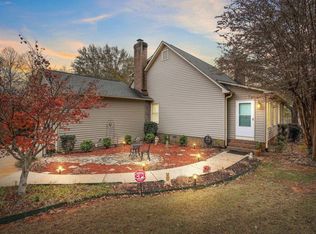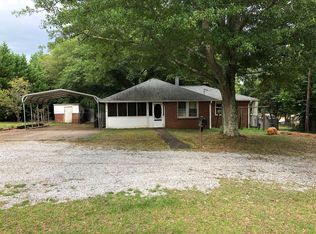Sold for $450,000 on 08/30/24
$450,000
4480 Sandy Flat Rd, Taylors, SC 29687
3beds
1,869sqft
Single Family Residence, Residential
Built in 2007
1.58 Acres Lot
$464,600 Zestimate®
$241/sqft
$2,150 Estimated rent
Home value
$464,600
$427,000 - $502,000
$2,150/mo
Zestimate® history
Loading...
Owner options
Explore your selling options
What's special
Welcome to this stunning home nestled off Sandy Flat Rd in Taylors. Set on over an acre and a half of lush, beautifully landscaped land and surrounded by mature trees, this property offers a serene and private retreat. As you step onto the inviting front porch, you'll enter a bright living room featuring a vaulted ceiling and cozy fireplace, perfect for gathering with guests or unwinding at the end of the day. The open-concept kitchen is both spacious and functional, flowing seamlessly into the dining area, ideal for entertaining or everyday meals. The primary suite is a true sanctuary, complete with a luxurious bathroom that includes a walk-in shower, separate soaking tub, and a large walk-in closet. On the opposite side of the home, you'll find two additional bedrooms and a full bathroom, providing ample space for family or guests. Convenience abounds with a walk-in laundry room equipped with a sink, extra storage space. The home also features versatile office or flex space for whatever you may need. Enjoy the best of indoor-outdoor living on the screened porch, overlooking your expansive yard and sparkling in-ground pool. Venture downstairs to the pool area, where you'll discover a full cabana bathroom, perfect for poolside convenience. The generously sized crawl space offers even more storage options. This home combines comfort, style, and outdoor living, making it a must-see property!
Zillow last checked: 8 hours ago
Listing updated: August 30, 2024 at 12:10pm
Listed by:
Robby Brady 864-270-5955,
Allen Tate Co. - Greenville
Bought with:
Gina Calvin
Allen Tate Co. - Greenville
Source: Greater Greenville AOR,MLS#: 1534268
Facts & features
Interior
Bedrooms & bathrooms
- Bedrooms: 3
- Bathrooms: 3
- Full bathrooms: 3
- Main level bathrooms: 2
- Main level bedrooms: 3
Primary bedroom
- Area: 234
- Dimensions: 18 x 13
Bedroom 2
- Area: 180
- Dimensions: 15 x 12
Bedroom 3
- Area: 132
- Dimensions: 12 x 11
Primary bathroom
- Features: Double Sink, Full Bath, Shower-Separate, Tub-Separate, Tub-Jetted, Walk-In Closet(s)
- Level: Main
Dining room
- Area: 165
- Dimensions: 15 x 11
Kitchen
- Area: 143
- Dimensions: 13 x 11
Living room
- Area: 340
- Dimensions: 20 x 17
Heating
- Electric, Forced Air
Cooling
- Central Air, Electric
Appliances
- Included: Cooktop, Dishwasher, Disposal, Dryer, Convection Oven, Refrigerator, Washer, Free-Standing Electric Range, Microwave, Electric Water Heater
- Laundry: Sink, 1st Floor, Laundry Room
Features
- Ceiling Fan(s), Vaulted Ceiling(s), Ceiling Smooth, Tray Ceiling(s), Countertops-Solid Surface, Walk-In Closet(s), Split Floor Plan
- Flooring: Carpet, Ceramic Tile, Wood
- Windows: Tilt Out Windows, Vinyl/Aluminum Trim
- Basement: None
- Attic: Pull Down Stairs,Storage
- Number of fireplaces: 1
- Fireplace features: Gas Log, Ventless
Interior area
- Total structure area: 1,869
- Total interior livable area: 1,869 sqft
Property
Parking
- Total spaces: 2
- Parking features: Attached, Garage Door Opener, Concrete
- Attached garage spaces: 2
- Has uncovered spaces: Yes
Features
- Levels: One
- Stories: 1
- Patio & porch: Front Porch, Screened
- Has private pool: Yes
- Pool features: In Ground
- Has spa: Yes
- Spa features: Bath
- Fencing: Fenced
Lot
- Size: 1.58 Acres
- Features: Sloped, Few Trees, 1 - 2 Acres
- Topography: Level
Details
- Parcel number: 0499.0101034.20
Construction
Type & style
- Home type: SingleFamily
- Architectural style: Ranch,Traditional
- Property subtype: Single Family Residence, Residential
Materials
- Vinyl Siding
- Foundation: Crawl Space
- Roof: Architectural
Condition
- Year built: 2007
Utilities & green energy
- Sewer: Septic Tank
- Water: Public
- Utilities for property: Cable Available, Underground Utilities
Community & neighborhood
Security
- Security features: Smoke Detector(s)
Community
- Community features: None
Location
- Region: Taylors
- Subdivision: None
Price history
| Date | Event | Price |
|---|---|---|
| 8/30/2024 | Sold | $450,000+5.9%$241/sqft |
Source: | ||
| 8/15/2024 | Pending sale | $425,000$227/sqft |
Source: | ||
| 8/10/2024 | Contingent | $425,000$227/sqft |
Source: | ||
| 8/8/2024 | Listed for sale | $425,000+112.6%$227/sqft |
Source: | ||
| 3/4/2008 | Sold | $199,900$107/sqft |
Source: Public Record Report a problem | ||
Public tax history
| Year | Property taxes | Tax assessment |
|---|---|---|
| 2024 | $1,957 -0.3% | $256,520 |
| 2023 | $1,962 +2.7% | $256,520 |
| 2022 | $1,909 +9.3% | $256,520 +7.4% |
Find assessor info on the county website
Neighborhood: 29687
Nearby schools
GreatSchools rating
- 6/10Mountain View Elementary SchoolGrades: PK-5Distance: 3.5 mi
- 7/10Blue Ridge Middle SchoolGrades: 6-8Distance: 4.6 mi
- 6/10Blue Ridge High SchoolGrades: 9-12Distance: 5.5 mi
Schools provided by the listing agent
- Elementary: Mountain View
- Middle: Blue Ridge
- High: Blue Ridge
Source: Greater Greenville AOR. This data may not be complete. We recommend contacting the local school district to confirm school assignments for this home.
Get a cash offer in 3 minutes
Find out how much your home could sell for in as little as 3 minutes with a no-obligation cash offer.
Estimated market value
$464,600
Get a cash offer in 3 minutes
Find out how much your home could sell for in as little as 3 minutes with a no-obligation cash offer.
Estimated market value
$464,600

