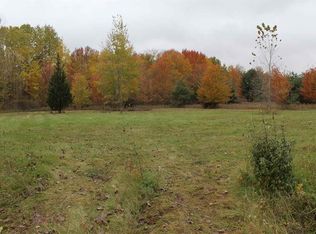Sold for $257,700
$257,700
4480 W Frances Rd, Clio, MI 48420
3beds
1,780sqft
Single Family Residence
Built in 1979
2.85 Acres Lot
$262,800 Zestimate®
$145/sqft
$2,241 Estimated rent
Home value
$262,800
$239,000 - $289,000
$2,241/mo
Zestimate® history
Loading...
Owner options
Explore your selling options
What's special
Welcome Home!; 1800 sq ft Ranch style home nestled on just under 3 acres of beautiful land with that "up north" feel.; This 3 bedroom, 2 full bath, home features a formal dining / living room and a nice size eat-in kitchen that leads to the spacious family room with a wood burning stove.; Primary bedroom with walk-in closet, first floor laundry and an unfinished basement perfect for storage or more living space.; Two car attached garage and a large pole barn behind the house with electricity; running water and heat.; Home needs updating but has tons of potential! Property is being sold as-is.
Zillow last checked: 8 hours ago
Listing updated: October 20, 2025 at 03:37am
Listed by:
Yasmeen Denha 248-755-1653,
Inside Realty, LLC
Bought with:
Jessica E Barkau, 6501379226
Prime Real Estate & Associates
Source: Realcomp II,MLS#: 20251033751
Facts & features
Interior
Bedrooms & bathrooms
- Bedrooms: 3
- Bathrooms: 2
- Full bathrooms: 2
Primary bedroom
- Level: Entry
- Area: 143
- Dimensions: 13 X 11
Bedroom
- Level: Entry
- Area: 156
- Dimensions: 13 X 12
Bedroom
- Level: Entry
- Area: 121
- Dimensions: 11 X 11
Other
- Level: Entry
Other
- Level: Entry
Dining room
- Level: Entry
- Area: 216
- Dimensions: 12 X 18
Family room
- Level: Entry
- Area: 312
- Dimensions: 13 X 24
Kitchen
- Level: Entry
- Area: 260
- Dimensions: 13 X 20
Laundry
- Level: Entry
- Area: 190
- Dimensions: 19 X 10
Other
- Level: Entry
- Area: 270
- Dimensions: 10 X 27
Heating
- Forced Air, Natural Gas
Cooling
- Attic Fan, Central Air
Appliances
- Included: Dishwasher, Disposal, Dryer, Free Standing Gas Oven, Free Standing Refrigerator, Microwave, Washer
Features
- High Speed Internet
- Basement: Unfinished
- Has fireplace: No
Interior area
- Total interior livable area: 1,780 sqft
- Finished area above ground: 1,780
Property
Parking
- Total spaces: 2
- Parking features: Two Car Garage, Attached, Direct Access, Electricityin Garage
- Attached garage spaces: 2
Features
- Levels: One
- Stories: 1
- Entry location: GroundLevel
- Patio & porch: Deck, Enclosed, Patio, Porch
- Exterior features: Lighting
- Pool features: None
Lot
- Size: 2.85 Acres
- Dimensions: 203 x 582 x 201 x 583
Details
- Additional structures: Pole Barn
- Parcel number: 1833300011
- Special conditions: Short Sale No,Standard
Construction
Type & style
- Home type: SingleFamily
- Architectural style: Ranch
- Property subtype: Single Family Residence
Materials
- Aluminum Siding, Vinyl Siding
- Foundation: Basement, Block
- Roof: Asphalt
Condition
- New construction: No
- Year built: 1979
Utilities & green energy
- Sewer: Septic Tank
- Water: Well
Community & neighborhood
Location
- Region: Clio
Other
Other facts
- Listing agreement: Exclusive Right To Sell
- Listing terms: Cash,Conventional
Price history
| Date | Event | Price |
|---|---|---|
| 10/6/2025 | Sold | $257,700-0.8%$145/sqft |
Source: | ||
| 10/5/2025 | Pending sale | $259,900$146/sqft |
Source: | ||
| 9/5/2025 | Listed for sale | $259,900+40.5%$146/sqft |
Source: | ||
| 10/22/2020 | Sold | $185,000+8.9%$104/sqft |
Source: Public Record Report a problem | ||
| 9/14/2020 | Listed for sale | $169,900$95/sqft |
Source: Coldwell Banker Weir Manuel-Northville #2200075749 Report a problem | ||
Public tax history
| Year | Property taxes | Tax assessment |
|---|---|---|
| 2024 | $5,641 | $126,900 +4.3% |
| 2023 | -- | $121,700 +15.7% |
| 2022 | -- | $105,200 +8.8% |
Find assessor info on the county website
Neighborhood: 48420
Nearby schools
GreatSchools rating
- 5/10Clio Intermediate SchoolGrades: 4-5Distance: 3.7 mi
- 4/10George R. Carter Middle SchoolGrades: 6-8Distance: 3.7 mi
- 7/10Clio Area High SchoolGrades: 8-12Distance: 4.2 mi
Get a cash offer in 3 minutes
Find out how much your home could sell for in as little as 3 minutes with a no-obligation cash offer.
Estimated market value$262,800
Get a cash offer in 3 minutes
Find out how much your home could sell for in as little as 3 minutes with a no-obligation cash offer.
Estimated market value
$262,800
