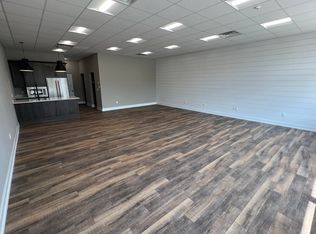Sold for $387,500
$387,500
44812 Utica Rd, Utica, MI 48317
4beds
1,782sqft
Single Family Residence
Built in 1900
0.39 Acres Lot
$410,600 Zestimate®
$217/sqft
$2,272 Estimated rent
Home value
$410,600
$390,000 - $431,000
$2,272/mo
Zestimate® history
Loading...
Owner options
Explore your selling options
What's special
Don’t miss this RARE opportunity to live within walking distance from Downtown Utica and on almost a half acre of land!
INCLUDING TWO HOUSES on one property!! The front home is a Historic 1,782 sq ft colonial featuring 4 beds and 2 full baths! The main floor includes new carpet throughout the living room and 1st bedroom, a large kitchen with new LaFata cabinets and SS appliances (included), formal dining area and a huge walk-in pantry. At the back of the house you’ll find a full bathroom, first floor laundry and a Florida Room for relaxing or extra living space! Head upstairs to the 3 additional bedrooms including the master, with walk-in closet and extra full bath. ALSO included on this huge lot is a COMPLETELY SEPARATE 1,080 sq foot, 2 bed, 2 full bath colonial! The main floor includes a full kitchen (appliances included), huge living room and a full bath with first floor laundry! Upstairs you’ll see the 2 bedrooms and additional full bath. With completely separate utilities, furnace, A/C and mailing address! Live in the front house and rent out the back home to help pay for your mortgage, have family or a mother-in-law suite on your property without sharing rooms/living spaces, or rent out both homes for a great investment property! The options are endless! With it all being just a baseball throw away from Jimmy Johns Field and Downtown Utica! There even is a walkway directly from your house, through a tunnel under the road, that drops you right into the heart of Downtown Utica, all in less than a 5 minute walk! Schedule your showing to see this AMAZING property before it’s gone!
Zillow last checked: 8 hours ago
Listing updated: August 30, 2023 at 06:14pm
Listed by:
Michael Malone 586-747-0079,
EXP Realty Shelby,
Michael J Scianna 586-935-2064,
EXP Realty Shelby
Bought with:
Richard Brown, 6501438359
Keller Williams Somerset
Source: Realcomp II,MLS#: 20230023267
Facts & features
Interior
Bedrooms & bathrooms
- Bedrooms: 4
- Bathrooms: 2
- Full bathrooms: 2
Heating
- Forced Air, Natural Gas
Cooling
- Central Air
Appliances
- Included: Dishwasher, Disposal, Dryer, Electric Cooktop, Free Standing Electric Oven, Free Standing Refrigerator, Microwave, Washer
- Laundry: Laundry Room
Features
- High Speed Internet
- Basement: Unfinished
- Has fireplace: No
Interior area
- Total interior livable area: 1,782 sqft
- Finished area above ground: 1,782
Property
Parking
- Total spaces: 2
- Parking features: Two Car Garage, Detached
- Garage spaces: 2
Features
- Levels: Two
- Stories: 2
- Entry location: GroundLevelwSteps
- Patio & porch: Covered, Patio, Porch
- Pool features: None
- Fencing: Back Yard
Lot
- Size: 0.39 Acres
- Dimensions: 66 x 255
Details
- Parcel number: 1004206008
- Special conditions: Short Sale No,Standard
Construction
Type & style
- Home type: SingleFamily
- Architectural style: Colonial
- Property subtype: Single Family Residence
Materials
- Brick, Vinyl Siding
- Foundation: Basement, Michigan Basement, Stone
- Roof: Asphalt
Condition
- New construction: No
- Year built: 1900
Utilities & green energy
- Sewer: Public Sewer
- Water: Public
Community & neighborhood
Location
- Region: Utica
- Subdivision: A/P # 06 UTICA
Other
Other facts
- Listing agreement: Exclusive Right To Sell
- Listing terms: Cash,Conventional
Price history
| Date | Event | Price |
|---|---|---|
| 8/6/2025 | Listing removed | $2,200$1/sqft |
Source: Zillow Rentals Report a problem | ||
| 8/1/2025 | Price change | $2,200-4.3%$1/sqft |
Source: Zillow Rentals Report a problem | ||
| 6/11/2025 | Price change | $2,300-2.1%$1/sqft |
Source: Zillow Rentals Report a problem | ||
| 4/22/2025 | Listed for rent | $2,350+2.2%$1/sqft |
Source: Zillow Rentals Report a problem | ||
| 4/25/2024 | Listing removed | -- |
Source: Zillow Rentals Report a problem | ||
Public tax history
| Year | Property taxes | Tax assessment |
|---|---|---|
| 2025 | $8,663 +15.2% | $188,000 +8.7% |
| 2024 | $7,519 +58.5% | $173,000 +15.8% |
| 2023 | $4,743 -7.1% | $149,400 +14.5% |
Find assessor info on the county website
Neighborhood: 48317
Nearby schools
GreatSchools rating
- 4/10Burr Elementary SchoolGrades: PK-6Distance: 2.4 mi
- 5/10Frank Jeannette Jr. High SchoolGrades: 7-9Distance: 3.1 mi
- 9/10Adlai Stevenson High SchoolGrades: 9-12Distance: 2.9 mi
Get a cash offer in 3 minutes
Find out how much your home could sell for in as little as 3 minutes with a no-obligation cash offer.
Estimated market value$410,600
Get a cash offer in 3 minutes
Find out how much your home could sell for in as little as 3 minutes with a no-obligation cash offer.
Estimated market value
$410,600
