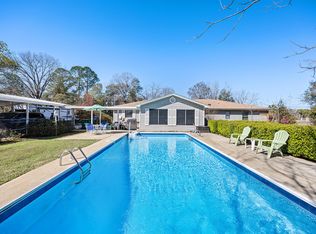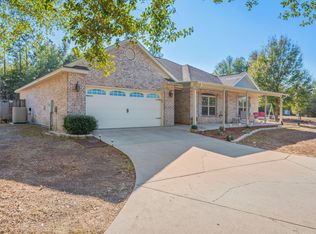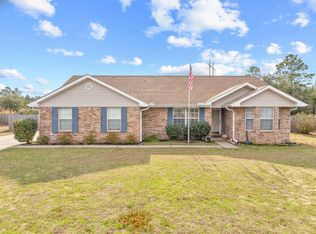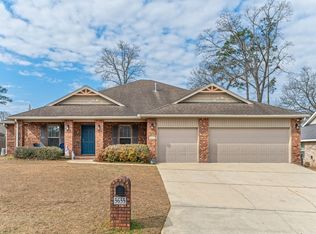COUNTRY LIVING AT ITS BEST! Beautiful ALL BRICK 4 bedroom 2 bathroom with METAL ROOF on nearly 4 ACRES of LAND in north Crestview! This lovingly maintained property offers both space and privacy while being close to the convenience of north end shopping and schools. As you approach the home you are guided back to the home by a private gravel driveway nestled through the trees. The front of the home offers a covered front porch, perfect for rocking chairs. As you enter the home, you are greeted by a small tiled foyer with plenty of space for an entry table. Off to the right, you will find the homes formal living room and dining room with wood laminate flooring to entertain your guests. At the end of the foyer, you are guided to the homes main living area. The spacious family room
For sale
$354,900
4482 Rainbird Rise Rd, Crestview, FL 32539
4beds
1,653sqft
Est.:
Single Family Residence
Built in 1998
3.97 Acres Lot
$349,600 Zestimate®
$215/sqft
$-- HOA
What's special
Metal roofSpacious family roomAll brick
- 27 days |
- 1,822 |
- 106 |
Zillow last checked: 8 hours ago
Listing updated: January 31, 2026 at 09:39am
Listed by:
Jacob J Foreman 850-499-1453,
Coldwell Banker Realty
Source: ECAOR,MLS#: 994177
Tour with a local agent
Facts & features
Interior
Bedrooms & bathrooms
- Bedrooms: 4
- Bathrooms: 2
- Full bathrooms: 2
Bedroom
- Level: First
- Area: 120 Square Feet
- Dimensions: 12 x 10
Bedroom
- Level: First
- Area: 110 Square Feet
- Dimensions: 11 x 10
Bedroom
- Level: First
- Area: 132 Square Feet
- Dimensions: 11 x 12
Primary bathroom
- Level: First
- Area: 176 Square Feet
- Dimensions: 16 x 11
Primary bathroom
- Level: First
- Area: 37.5 Square Feet
- Dimensions: 7.5 x 5
Bathroom
- Level: First
- Area: 49 Square Feet
- Dimensions: 7 x 7
Breakfast room
- Level: First
- Area: 81 Square Feet
- Dimensions: 9 x 9
Other
- Description: deck
- Level: First
- Area: 255 Square Feet
- Dimensions: 17 x 15
Dining room
- Level: First
- Area: 100 Square Feet
- Dimensions: 10 x 10
Family room
- Level: First
- Area: 195 Square Feet
- Dimensions: 15 x 13
Foyer
- Level: First
- Area: 44 Square Feet
- Dimensions: 11 x 4
Kitchen
- Level: First
- Area: 110 Square Feet
- Dimensions: 11 x 10
Living room
- Level: First
- Area: 208 Square Feet
- Dimensions: 16 x 13
Heating
- Central
Cooling
- Central Air, Ceiling Fan(s)
Appliances
- Included: Dishwasher, Dryer, Microwave, Washer, Electric Water Heater
- Laundry: Washer/Dryer Hookup
Features
- Woodwork Painted
- Flooring: Laminate, Tile, Carpet
- Windows: Double Pane Windows
- Common walls with other units/homes: No Common Walls
Interior area
- Total structure area: 1,653
- Total interior livable area: 1,653 sqft
Property
Features
- Stories: 1
- Patio & porch: Covered, Porch
- Exterior features: Sprinkler System, Rain Gutters
- Fencing: Chain Link,Partial
Lot
- Size: 3.97 Acres
- Dimensions: 613 x 285
- Features: Cleared, Wooded
Details
- Additional structures: Workshop, Yard Building
- Parcel number: 234N22000000010540
- Zoning description: Agriculture, Resid Single Family
Construction
Type & style
- Home type: SingleFamily
- Architectural style: Ranch
- Property subtype: Single Family Residence
Materials
- Brick, Trim Vinyl
- Foundation: Slab
- Roof: Metal
Condition
- Construction Complete
- New construction: No
- Year built: 1998
Utilities & green energy
- Sewer: Septic Tank
- Water: Public
Community & HOA
Community
- Subdivision: Dorcas
Location
- Region: Crestview
Financial & listing details
- Price per square foot: $215/sqft
- Tax assessed value: $197,870
- Annual tax amount: $1,056
- Date on market: 1/31/2026
- Road surface type: Paved
Estimated market value
$349,600
$332,000 - $367,000
$1,905/mo
Price history
Price history
| Date | Event | Price |
|---|---|---|
| 1/31/2026 | Listed for sale | $354,900-1.4%$215/sqft |
Source: | ||
| 11/7/2025 | Listing removed | $359,900$218/sqft |
Source: | ||
| 5/30/2025 | Price change | $359,900-1.4%$218/sqft |
Source: | ||
| 5/3/2025 | Price change | $364,900-1.4%$221/sqft |
Source: | ||
| 2/27/2025 | Price change | $369,900-1.3%$224/sqft |
Source: | ||
| 1/21/2025 | Price change | $374,900-1.3%$227/sqft |
Source: | ||
| 5/10/2024 | Listed for sale | $379,9000%$230/sqft |
Source: | ||
| 4/23/2024 | Listing removed | -- |
Source: | ||
| 3/12/2024 | Price change | $380,000-1.3%$230/sqft |
Source: | ||
| 10/24/2023 | Listed for sale | $385,000-3.5%$233/sqft |
Source: | ||
| 10/30/2022 | Listing removed | -- |
Source: | ||
| 6/10/2022 | Listed for sale | $399,000+4333.3%$241/sqft |
Source: | ||
| 12/1/1997 | Sold | $9,000$5/sqft |
Source: Agent Provided Report a problem | ||
Public tax history
Public tax history
| Year | Property taxes | Tax assessment |
|---|---|---|
| 2024 | $1,994 +88.6% | $197,870 +47.3% |
| 2023 | $1,057 +2.6% | $134,332 +3% |
| 2022 | $1,030 +0.3% | $130,419 +3% |
| 2021 | $1,027 +1.1% | $126,620 +1.4% |
| 2020 | $1,016 +1.5% | $124,872 +2.3% |
| 2019 | $1,001 +1.2% | $122,065 +1.9% |
| 2018 | $989 | $119,789 +5.5% |
| 2017 | $989 -24.9% | $113,528 +2.2% |
| 2016 | $1,317 +2.9% | $111,114 +3.5% |
| 2015 | $1,279 +0.3% | $107,315 +16.1% |
| 2014 | $1,276 | $92,413 +4.6% |
| 2013 | -- | $88,334 +1.7% |
| 2012 | -- | $86,857 +3% |
| 2011 | -- | $84,327 +1.5% |
| 2010 | -- | $83,081 +2.7% |
| 2009 | -- | $80,897 +0.1% |
| 2008 | -- | $80,816 +3% |
| 2007 | -- | $78,462 +2.5% |
| 2006 | -- | $76,548 +3% |
| 2005 | -- | $74,318 +3% |
| 2004 | -- | $72,153 +1.9% |
| 2003 | -- | $70,808 +2.4% |
| 2002 | -- | $69,148 +1.6% |
| 2001 | -- | $68,059 |
Find assessor info on the county website
BuyAbility℠ payment
Est. payment
$2,014/mo
Principal & interest
$1650
Property taxes
$364
Climate risks
Neighborhood: 32539
Nearby schools
GreatSchools rating
- 7/10Walker Elementary SchoolGrades: PK-5Distance: 8.4 mi
- 8/10Davidson Middle SchoolGrades: 6-8Distance: 8.9 mi
- 4/10Crestview High SchoolGrades: 9-12Distance: 8.9 mi
Schools provided by the listing agent
- Elementary: Walker
- Middle: Davidson
- High: Crestview
Source: ECAOR. This data may not be complete. We recommend contacting the local school district to confirm school assignments for this home.





