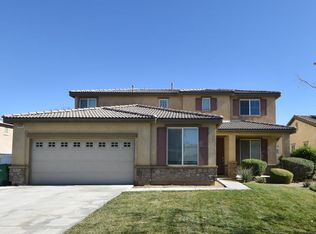Sold for $3,450
$3,450
44824 Dusty Rd, Lancaster, CA 93536
5beds
2baths
3,036sqft
Single Family Residence
Built in 2010
7,148 Square Feet Lot
$590,600 Zestimate®
$1/sqft
$3,255 Estimated rent
Home value
$590,600
$537,000 - $638,000
$3,255/mo
Zestimate® history
Loading...
Owner options
Explore your selling options
What's special
This inviting property in Lancaster offers ample space with 5 bedrooms, 3 bathrooms, and 3,036 SqFt of living area. As you enter, you'll be greeted by a bright and airy family room featuring high ceilings and abundant natural light. Adjacent to the family room is a versatile downstairs room with generous closet space, conveniently located next to a full bathroom. The space transitions into a large entertainment area complete with a ceiling fan, which flows seamlessly into the expansive kitchen. The kitchen boasts an island that serves as both a bar and extra storage, with elegant granite countertops, stainless steel appliances, and recessed lighting. Upstairs, you'll find a secondary family room with cozy carpeting. The primary bedroom is generously sized and includes a private full bathroom with dual sinks, a separate tub and shower, and a spacious walk-in closet. The laundry room is equipped with a shelf for added convenience. The additional three bedrooms are also well-sized, each with ample closet space and access to a shared full bathroom. The backyard offers a large area with a patio for outdoor dining and grassy space for relaxation or play. This property combines functionality and comfort, making it a great choice for any lifestyle.
Zillow last checked: 8 hours ago
Bought with:
, 01897413
JohnHart Real Estate
Source: JohnHart Solds,MLS#: SR25108640
Facts & features
Interior
Bedrooms & bathrooms
- Bedrooms: 5
- Bathrooms: 2
Interior area
- Total structure area: 3,036
- Total interior livable area: 3,036 sqft
Property
Lot
- Size: 7,148 sqft
Details
- Parcel number: 3153099052
Construction
Type & style
- Home type: SingleFamily
- Property subtype: Single Family Residence
Condition
- Year built: 2010
Community & neighborhood
Location
- Region: Lancaster
Price history
| Date | Event | Price |
|---|---|---|
| 8/1/2025 | Sold | $3,450-98.7%$1/sqft |
Source: JohnHart Solds #238079b9c4664162d0acfe40b40453f4 Report a problem | ||
| 7/16/2025 | Listing removed | $3,450$1/sqft |
Source: JohnHart Real Estate Report a problem | ||
| 5/16/2025 | Listed for rent | $3,450-4.2%$1/sqft |
Source: JohnHart Real Estate Report a problem | ||
| 9/16/2024 | Listing removed | $3,600$1/sqft |
Source: Zillow Rentals Report a problem | ||
| 8/13/2024 | Listed for rent | $3,600$1/sqft |
Source: Zillow Rentals Report a problem | ||
Public tax history
| Year | Property taxes | Tax assessment |
|---|---|---|
| 2025 | $6,172 +62.9% | $348,853 +2% |
| 2024 | $3,789 +0.4% | $342,014 +2% |
| 2023 | $3,776 -30.9% | $335,308 +2% |
Find assessor info on the county website
Neighborhood: 93536
Nearby schools
GreatSchools rating
- 3/10Monte Vista Elementary SchoolGrades: K-5Distance: 1.9 mi
- 5/10Amargosa Creek Middle SchoolGrades: 6-8Distance: 0.8 mi
- 4/10Lancaster High SchoolGrades: 9-12Distance: 0.3 mi
Get a cash offer in 3 minutes
Find out how much your home could sell for in as little as 3 minutes with a no-obligation cash offer.
Estimated market value$590,600
Get a cash offer in 3 minutes
Find out how much your home could sell for in as little as 3 minutes with a no-obligation cash offer.
Estimated market value
$590,600
