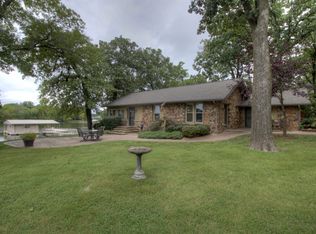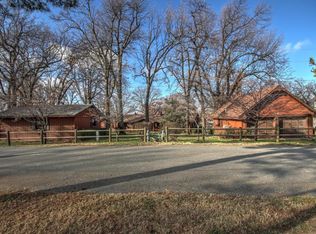PEACEFUL COUNTRY SETTING! Beautifully remodeled 4BED/2.5BATH/2CAR on 5 acres. Complete with new 30x40 shop with 2 overhead doors, 24x30 barn, new granite & wood flooring throughout, new roof 2020, new interior/exterior paint, formal dining and office. Split floor plan with huge master suite, huge walk in closet and new subway tile in master shower. Bring the horses, cows, or whatever you've got, this 5 acres is fully fenced and cross fenced.
This property is off market, which means it's not currently listed for sale or rent on Zillow. This may be different from what's available on other websites or public sources.


