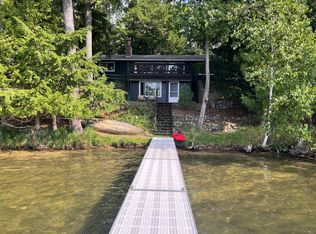Sold for $900,000
$900,000
4483 Greilick Rd, Traverse City, MI 49696
3beds
1,891sqft
Single Family Residence
Built in 1971
0.54 Acres Lot
$903,000 Zestimate®
$476/sqft
$2,811 Estimated rent
Home value
$903,000
$804,000 - $1.01M
$2,811/mo
Zestimate® history
Loading...
Owner options
Explore your selling options
What's special
This meticulously maintained home offers 121 feet of private sandy frontage on all-sports Spider Lake set on a beautifully landscaped 1/2 acre double lot with a serene, park-like setting. Thoughtfully updated throughout, the home offers main level living and features a spacious walkout lower level that brings you just steps from the water’s edge—perfect for lakeside living and entertaining. A sprawling deck extends across the lakeside of the home, offering panoramic views and seamless indoor-outdoor flow. Enjoy the best of both worlds—this serene, private retreat is just minutes from downtown Traverse City, offering the perfect blend of quiet lake life and convenient access to everything the city has to offer.
Zillow last checked: 8 hours ago
Listing updated: June 17, 2025 at 09:35am
Listed by:
Matthew Geib Cell:231-357-3265,
Viewpoint Realty 231-943-6145
Bought with:
David Hricik, 6501402000
Kultura Real Estate
Source: NGLRMLS,MLS#: 1933641
Facts & features
Interior
Bedrooms & bathrooms
- Bedrooms: 3
- Bathrooms: 2
- Full bathrooms: 1
- 3/4 bathrooms: 1
- Main level bathrooms: 1
- Main level bedrooms: 2
Primary bedroom
- Level: Main
- Area: 153
- Dimensions: 12.75 x 12
Bedroom 2
- Level: Main
- Area: 99
- Dimensions: 11 x 9
Bedroom 3
- Level: Lower
- Area: 129.6
- Dimensions: 12 x 10.8
Primary bathroom
- Features: None
Dining room
- Level: Main
- Length: 12
Family room
- Level: Lower
- Area: 358.31
- Dimensions: 22.75 x 15.75
Kitchen
- Level: Main
- Width: 12
Living room
- Level: Main
- Area: 198
- Dimensions: 16.5 x 12
Heating
- Baseboard, Radiant Floor, Propane
Cooling
- Zoned, Electric
Appliances
- Included: Refrigerator, Oven/Range, Disposal, Dishwasher, Microwave, Water Softener Owned, Washer, Dryer, Electric Water Heater
- Laundry: Main Level
Features
- Bookcases, Entrance Foyer, Solid Surface Counters, Mud Room, Ceiling Fan(s), Cable TV, High Speed Internet
- Flooring: Wood, Tile, Carpet
- Windows: Blinds
- Basement: Walk-Out Access,Finished
- Has fireplace: Yes
- Fireplace features: Gas, Stove
Interior area
- Total structure area: 1,891
- Total interior livable area: 1,891 sqft
- Finished area above ground: 1,027
- Finished area below ground: 864
Property
Parking
- Total spaces: 2
- Parking features: Attached, Garage Door Opener, Paved, Concrete Floors, Asphalt, Private
- Attached garage spaces: 2
- Has uncovered spaces: Yes
Accessibility
- Accessibility features: None
Features
- Levels: One
- Stories: 1
- Patio & porch: Deck, Patio, Porch
- Exterior features: Rain Gutters, Dock
- Waterfront features: Inland Lake, All Sports, Sandy Bottom, Gradual Slope to Water, Lake
- Body of water: Spider Lake
- Frontage type: Waterfront
- Frontage length: 121
Lot
- Size: 0.54 Acres
- Dimensions: 121 x 239 x 118 x 250
- Features: Wooded-Hardwoods, Wooded, Evergreens, Rolling Slope, Landscaped, Subdivided
Details
- Additional structures: None
- Parcel number: 0329000100
- Zoning description: Residential,Outbuildings Allowed
Construction
Type & style
- Home type: SingleFamily
- Architectural style: Ranch
- Property subtype: Single Family Residence
Materials
- Frame, Vinyl Siding, Stone
- Foundation: Block
- Roof: Asphalt,Composition
Condition
- New construction: No
- Year built: 1971
- Major remodel year: 2014
Utilities & green energy
- Sewer: Private Sewer
- Water: Private
Community & neighborhood
Community
- Community features: None
Location
- Region: Traverse City
- Subdivision: A-SAH-BE-KA-NAY-A-SHING
HOA & financial
HOA
- Services included: None
Other
Other facts
- Listing agreement: Exclusive Right Sell
- Price range: $900K - $900K
- Listing terms: Conventional,Cash,FHA,USDA Loan,VA Loan,1031 Exchange
- Ownership type: Private Owner
- Road surface type: Gravel
Price history
| Date | Event | Price |
|---|---|---|
| 6/16/2025 | Sold | $900,000+4%$476/sqft |
Source: | ||
| 5/18/2025 | Pending sale | $865,000$457/sqft |
Source: | ||
| 5/13/2025 | Listed for sale | $865,000+197.3%$457/sqft |
Source: | ||
| 11/19/2012 | Sold | $291,000+0.7%$154/sqft |
Source: Agent Provided Report a problem | ||
| 10/19/2012 | Price change | $288,900-3.7%$153/sqft |
Source: Homepath #1734009 Report a problem | ||
Public tax history
| Year | Property taxes | Tax assessment |
|---|---|---|
| 2025 | $5,618 +6.2% | $331,900 +11.3% |
| 2024 | $5,290 +5% | $298,300 +13.5% |
| 2023 | $5,038 +3.6% | $262,900 +20% |
Find assessor info on the county website
Neighborhood: 49696
Nearby schools
GreatSchools rating
- 5/10Courtade Elementary SchoolGrades: PK-5Distance: 2.1 mi
- 8/10East Middle SchoolGrades: 6-8Distance: 4.1 mi
- 9/10Central High SchoolGrades: 8-12Distance: 8.1 mi
Schools provided by the listing agent
- District: Traverse City Area Public Schools
Source: NGLRMLS. This data may not be complete. We recommend contacting the local school district to confirm school assignments for this home.
Get pre-qualified for a loan
At Zillow Home Loans, we can pre-qualify you in as little as 5 minutes with no impact to your credit score.An equal housing lender. NMLS #10287.
