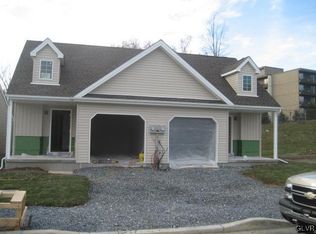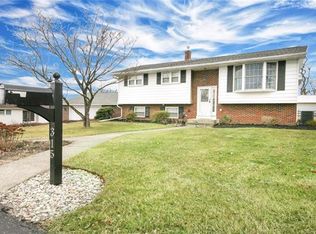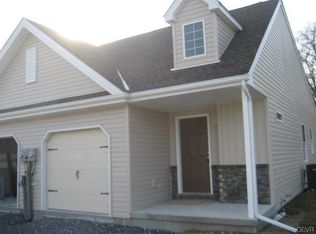Sold for $368,000
$368,000
4484 Steuben Rd, Bethlehem, PA 18020
3beds
2,192sqft
Single Family Residence
Built in 1962
0.32 Acres Lot
$-- Zestimate®
$168/sqft
$2,696 Estimated rent
Home value
Not available
Estimated sales range
Not available
$2,696/mo
Zestimate® history
Loading...
Owner options
Explore your selling options
What's special
Welcome home to this cozy and inviting 3 bedroom, 2 bathroom ranch in the heart of Nazareth Area School District! Located in highly sought after Lower Nazareth Township, this property offers the perfect blend of comfort and convenience. Enter into the inviting living room with wood burning fireplace that flows nicely into the eat-in kitchen. The kitchen features plenty of storage space, newer appliances and laminate flooring. Exit the sliding glass doors into the flat backyard, perfect for entertaining, complete with storage shed. Move from the kitchen through the laundry/utility room and into the converted garage. Down the hallway you will find a generously sized master bedroom with cedar closet and ensuite bathroom. Two additional well-appointed bedrooms and full bathroom make this home the complete package. Schedule a showing today and make this charming ranch your new home sweet home!
Zillow last checked: 8 hours ago
Listing updated: May 27, 2025 at 03:59pm
Listed by:
Jason B. Szulborski 570-730-7554,
Equity Lehigh Valley LLC
Bought with:
Jon D. Capobianco, RS333793
Equity Lehigh Valley LLC
Source: GLVR,MLS#: 753539 Originating MLS: Lehigh Valley MLS
Originating MLS: Lehigh Valley MLS
Facts & features
Interior
Bedrooms & bathrooms
- Bedrooms: 3
- Bathrooms: 2
- Full bathrooms: 2
Primary bedroom
- Level: First
- Dimensions: 17.00 x 11.50
Bedroom
- Level: First
- Dimensions: 12.00 x 11.50
Bedroom
- Level: First
- Dimensions: 12.00 x 11.25
Primary bathroom
- Level: First
- Dimensions: 7.50 x 5.00
Other
- Level: First
- Dimensions: 7.75 x 7.50
Kitchen
- Level: First
- Dimensions: 19.50 x 13.75
Laundry
- Level: First
- Dimensions: 13.50 x 9.00
Living room
- Level: First
- Dimensions: 28.50 x 17.75
Other
- Description: Converted garage by previous owners. Has heat and A/C but only subflooring.
- Level: First
- Dimensions: 21.00 x 13.25
Heating
- Oil
Cooling
- Central Air
Appliances
- Included: Dishwasher, Electric Oven, Microwave, Oil Water Heater
- Laundry: Washer Hookup, Dryer Hookup
Features
- Cedar Closet(s), Eat-in Kitchen
- Flooring: Hardwood, Laminate, Resilient, Tile
- Basement: Full
- Has fireplace: Yes
- Fireplace features: Family Room, Wood Burning
Interior area
- Total interior livable area: 2,192 sqft
- Finished area above ground: 2,192
- Finished area below ground: 0
Property
Parking
- Total spaces: 2
- Parking features: Driveway
- Garage spaces: 2
- Has uncovered spaces: Yes
Features
- Levels: One
- Stories: 1
Lot
- Size: 0.32 Acres
- Features: Flat
Details
- Parcel number: L7NW3 4 8 0418
- Zoning: Urban Residential
- Special conditions: None
Construction
Type & style
- Home type: SingleFamily
- Architectural style: Ranch
- Property subtype: Single Family Residence
Materials
- Brick, Vinyl Siding
- Roof: Asphalt,Fiberglass
Condition
- Unknown
- Year built: 1962
Utilities & green energy
- Electric: 200+ Amp Service, Circuit Breakers
- Sewer: Septic Tank
- Water: Public
Community & neighborhood
Location
- Region: Bethlehem
- Subdivision: Not in Development
Other
Other facts
- Listing terms: Cash,Conventional
- Ownership type: Fee Simple
Price history
| Date | Event | Price |
|---|---|---|
| 5/27/2025 | Sold | $368,000-8%$168/sqft |
Source: | ||
| 3/12/2025 | Pending sale | $399,900$182/sqft |
Source: | ||
| 3/10/2025 | Listed for sale | $399,900+11.1%$182/sqft |
Source: | ||
| 10/17/2024 | Listing removed | $359,900$164/sqft |
Source: | ||
| 10/2/2024 | Pending sale | $359,900$164/sqft |
Source: | ||
Public tax history
| Year | Property taxes | Tax assessment |
|---|---|---|
| 2025 | $5,150 +2.4% | $69,100 |
| 2024 | $5,031 +1% | $69,100 |
| 2023 | $4,982 | $69,100 |
Find assessor info on the county website
Neighborhood: 18020
Nearby schools
GreatSchools rating
- 10/10Lower Nazareth El SchoolGrades: K-4Distance: 0.9 mi
- 7/10Nazareth Area Middle SchoolGrades: 7-8Distance: 4.2 mi
- 8/10Nazareth Area High SchoolGrades: 9-12Distance: 3.9 mi
Schools provided by the listing agent
- District: Nazareth
Source: GLVR. This data may not be complete. We recommend contacting the local school district to confirm school assignments for this home.
Get pre-qualified for a loan
At Zillow Home Loans, we can pre-qualify you in as little as 5 minutes with no impact to your credit score.An equal housing lender. NMLS #10287.


