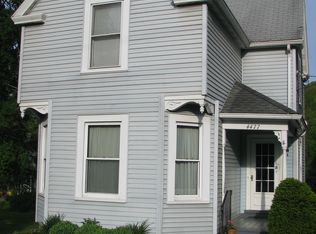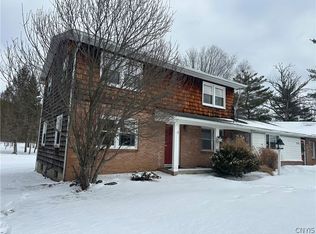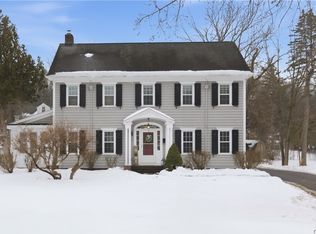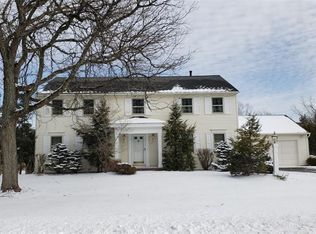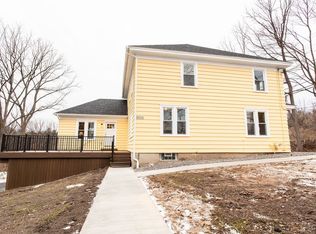Welcome to this beautifully remodeled two-story home. This stunning home offers four spacious bedrooms and three full bathrooms, including a master suite with a walk-in closet the size of a bedroom. Since 2024, this place has been meticulously redone, electrical, plumbing which includes a tankless water system, heating and air conditioning. This almost 4000 square foot home has had almost every inch of the interior redone, with all-new features and finishes throughout. A convenient second-floor laundry makes washing clothes a breeze. This home offers the convenience of two new central air conditioning units and furnaces, ensuring comfort on every level, controls either the upper or lower zone of the home. Boasting a sleek modern design with an L-shaped counter and a big island in the kitchen. A see-through fireplace connects the kitchen and living room. The living room has a small room off of it for a small toy room, office or even a pet room. The original staircase was refinished and painted, preserving a piece of the building's historic feature. Recently, the driveway was expanded for more parking space. Also in 2024, a custom heated in-ground pool was added, complete with a 24-foot deck, expanded concrete patio space, and a brand-new fence that encloses the entire pool area. The pool has a sun deck which is perfect for your beginner swimmers or just relaxing in the pool. Included with the sale is a beautiful hot tub to relax in. There is a beautiful stream that runs through the back of the property, backing up to a wooded lot.
Driveway was recently paved 2025
Pending
$510,000
4485 Apulia Rd, Jamesville, NY 13078
4beds
3,872sqft
Single Family Residence
Built in 1830
0.91 Acres Lot
$506,400 Zestimate®
$132/sqft
$-- HOA
What's special
Custom heated in-ground poolFour spacious bedroomsBeautifully remodeled two-story homeConvenient second-floor laundryBeautiful hot tub
- 24 days |
- 3,039 |
- 122 |
Zillow last checked: 8 hours ago
Listing updated: February 18, 2026 at 02:00pm
Listing by:
Real Broker NY LLC 855-450-0442,
Crystal Payne 855-450-0442
Source: NYSAMLSs,MLS#: S1656486 Originating MLS: Syracuse
Originating MLS: Syracuse
Facts & features
Interior
Bedrooms & bathrooms
- Bedrooms: 4
- Bathrooms: 3
- Full bathrooms: 3
- Main level bathrooms: 1
Heating
- Gas, Zoned, Forced Air
Cooling
- Zoned, Central Air
Appliances
- Included: Double Oven, Dishwasher, Electric Cooktop, Electric Water Heater, Disposal, Microwave, Tankless Water Heater
- Laundry: Upper Level
Features
- Dining Area, Kitchen Island, Kitchen/Family Room Combo, Living/Dining Room, Quartz Counters
- Flooring: Carpet, Ceramic Tile, Hardwood, Tile, Varies
- Basement: Full
- Has fireplace: No
Interior area
- Total structure area: 3,872
- Total interior livable area: 3,872 sqft
Video & virtual tour
Property
Parking
- Total spaces: 1
- Parking features: Attached, Garage
- Attached garage spaces: 1
Features
- Levels: Two
- Stories: 2
- Patio & porch: Deck
- Exterior features: Blacktop Driveway, Deck, Hot Tub/Spa, Pool
- Pool features: In Ground
- Has spa: Yes
Lot
- Size: 0.91 Acres
- Dimensions: 163 x 405
- Features: Irregular Lot, Other, See Remarks
Details
- Parcel number: 31268908700000030100000000
- Special conditions: Standard
Construction
Type & style
- Home type: SingleFamily
- Architectural style: Two Story
- Property subtype: Single Family Residence
Materials
- Vinyl Siding
- Foundation: Block, Stone
Condition
- Resale
- Year built: 1830
Utilities & green energy
- Sewer: Septic Tank
- Water: Not Connected, Public
- Utilities for property: Water Available
Community & HOA
Location
- Region: Jamesville
Financial & listing details
- Price per square foot: $132/sqft
- Tax assessed value: $135,000
- Annual tax amount: $4,189
- Date on market: 2/3/2026
- Cumulative days on market: 17 days
- Listing terms: Cash,Conventional,FHA
Estimated market value
$506,400
$481,000 - $532,000
$3,892/mo
Price history
Price history
| Date | Event | Price |
|---|---|---|
| 2/18/2026 | Pending sale | $510,000$132/sqft |
Source: | ||
| 2/15/2026 | Contingent | $510,000$132/sqft |
Source: | ||
| 2/3/2026 | Listed for sale | $510,000+3%$132/sqft |
Source: | ||
| 1/1/2026 | Listing removed | $495,000$128/sqft |
Source: | ||
| 11/26/2025 | Listing removed | $495,000$128/sqft |
Source: | ||
| 11/2/2025 | Contingent | $495,000$128/sqft |
Source: | ||
| 10/29/2025 | Price change | $495,000-3.9%$128/sqft |
Source: | ||
| 10/19/2025 | Listed for sale | $515,000-4.6%$133/sqft |
Source: | ||
| 10/2/2025 | Listing removed | $540,000$139/sqft |
Source: | ||
| 8/13/2025 | Price change | $540,000-2.7%$139/sqft |
Source: | ||
| 8/3/2025 | Price change | $555,000-2.6%$143/sqft |
Source: | ||
| 8/1/2025 | Price change | $570,000-1.7%$147/sqft |
Source: | ||
| 7/28/2025 | Listed for sale | $580,000+367.7%$150/sqft |
Source: | ||
| 12/13/2023 | Sold | $124,000+24.1%$32/sqft |
Source: | ||
| 10/15/2023 | Pending sale | $99,900$26/sqft |
Source: | ||
| 10/10/2023 | Listed for sale | $99,900+73.1%$26/sqft |
Source: | ||
| 5/9/2005 | Sold | $57,700$15/sqft |
Source: Public Record Report a problem | ||
Public tax history
Public tax history
| Year | Property taxes | Tax assessment |
|---|---|---|
| 2024 | -- | $135,000 -16.8% |
| 2023 | -- | $162,200 +33% |
| 2022 | -- | $122,000 +14% |
| 2021 | -- | $107,000 +6% |
| 2020 | -- | $100,900 |
| 2019 | -- | $100,900 +3% |
| 2018 | -- | $98,000 |
| 2017 | $3,838 +156.5% | $98,000 |
| 2016 | $1,496 | $98,000 |
| 2015 | -- | $98,000 |
| 2014 | -- | $98,000 |
| 2013 | -- | $98,000 |
| 2012 | -- | $98,000 |
| 2011 | -- | $98,000 |
| 2010 | -- | $98,000 +19.5% |
| 2009 | -- | $82,000 +3.8% |
| 2008 | -- | $79,000 |
| 2007 | -- | $79,000 +6% |
| 2006 | -- | $74,500 +4.6% |
| 2005 | -- | $71,200 +7.1% |
| 2004 | -- | $66,500 +5.4% |
| 2003 | -- | $63,100 |
| 2002 | -- | $63,100 +6.9% |
| 2001 | -- | $59,000 |
| 2000 | -- | $59,000 |
Find assessor info on the county website
BuyAbility℠ payment
Estimated monthly payment
Boost your down payment with 6% savings match
Earn up to a 6% match & get a competitive APY with a *. Zillow has partnered with to help get you home faster.
Learn more*Terms apply. Match provided by Foyer. Account offered by Pacific West Bank, Member FDIC.Climate risks
Neighborhood: 13078
Nearby schools
GreatSchools rating
- 5/10Jamesville Elementary SchoolGrades: PK-4Distance: 0.3 mi
- 7/10Jamesville Dewitt Middle SchoolGrades: 5-8Distance: 2.9 mi
- 9/10Jamesville Dewitt High SchoolGrades: 9-12Distance: 2.5 mi
Schools provided by the listing agent
- District: Jamesville-Dewitt
Source: NYSAMLSs. This data may not be complete. We recommend contacting the local school district to confirm school assignments for this home.
