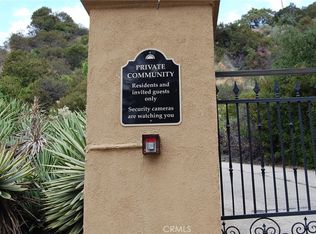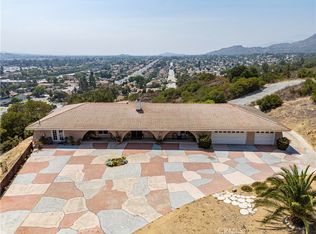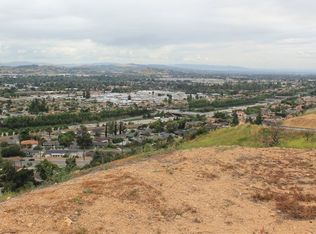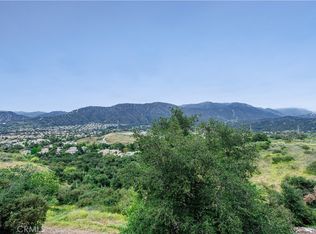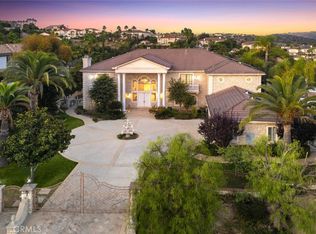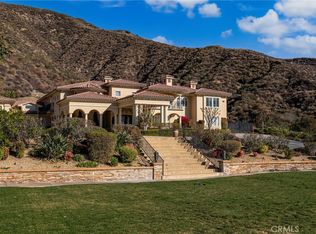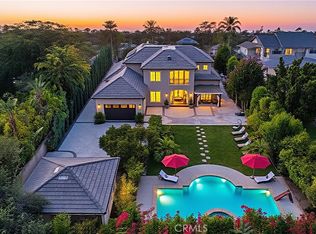Nestled in the exclusive, gated community of Saddleback Crest Estates, this 2019 custom-built estate offers the ultimate in privacy, luxury, and breathtaking views. Perched high on a hillside, the home boasts panoramic vistas of downtown Los Angeles, the San Gabriel Valley, and the surrounding mountains. As you step through the double door entry, you're welcomed into a grand formal entry and living room featuring soaring 2-story ceilings, a beautiful fireplace, a dramatic spiral iron staircase, and incredible views. The family/great room is designed for seamless indoor-outdoor living, w/37’ retractable glass doors framing the spectacular city lights & pool views. A cozy gas fireplace, glass-enclosed courtyard
w/a soothing fountain, and a spacious seating area create an atmosphere of relaxation and sophistication. The chef-inspired kitchen is a dream, w/a large center island, stained cabinetry, quartzite counters, Wolf stainless appliances, built-in refrigerator, coffee bar, and custom walk-in pantry. The dining area is perfect for evening meals, w/custom built-in China cabinetry. Work from home in style in the private office, featuring built-in shelves and cabinetry. A spacious guest suite w/an en-suite bathroom and direct access to the pool area is also on the main level, along w/a powder room. Upstairs, the luxurious primary suite is a serene retreat w/an open beam ceiling, a private balcony w/breathtaking views, and a cozy fireplace. His & hers walk-in closets, a refreshment area w/Sub-Zero refrigerator, and lighting. The spa-like primary bath offers two separate vanities, an oversized soaking tub, and a walk-in shower w/multiple shower heads. A children's family room w/built-in desks provides the perfect space for play and study. The upper floor also features two additional bedroom suites, a fifth bedroom ideal for a gym, an extra powder room, and a dedicated laundry room. Step outside to your own private oasis, where the infinity-edge pool and oversized spa w/swim-up counter and Baja shelf are designed for relaxation and entertainment. The covered patio features a beverage counter w/refrigerator & ice maker, while the California room w/electronic shades offers a perfect spot for lazy afternoons. A fire pit & stunning fountain complete the outdoor space, while a cabana w/built-in BBQ, sink, warming drawer, and refrigerator provides the ultimate in outdoor dining and entertaining. The home also includes a 4-car attached garage and spacious driveway.
For sale
Listing Provided by:
Maureen Haney DRE #01169487 626-216-8067,
COMPASS
$5,390,000
4485 Broken Spur Rd, La Verne, CA 91750
5beds
6,520sqft
Est.:
Single Family Residence
Built in 2019
2.33 Acres Lot
$-- Zestimate®
$827/sqft
$99/mo HOA
What's special
Cozy fireplaceCozy gas fireplaceBeautiful fireplacePrivate balconyGlass-enclosed courtyardBaja shelfStunning fountain
- 268 days |
- 2,226 |
- 96 |
Zillow last checked: 8 hours ago
Listing updated: August 04, 2025 at 10:09am
Listing Provided by:
Maureen Haney DRE #01169487 626-216-8067,
COMPASS
Source: CRMLS,MLS#: CV25088090 Originating MLS: California Regional MLS
Originating MLS: California Regional MLS
Tour with a local agent
Facts & features
Interior
Bedrooms & bathrooms
- Bedrooms: 5
- Bathrooms: 6
- Full bathrooms: 2
- 3/4 bathrooms: 2
- 1/2 bathrooms: 2
- Main level bathrooms: 2
- Main level bedrooms: 1
Rooms
- Room types: Bonus Room, Bedroom, Entry/Foyer, Family Room, Kitchen, Laundry, Living Room, Primary Bathroom, Primary Bedroom, Other, Pantry, Dining Room
Bedroom
- Features: Bedroom on Main Level
Bathroom
- Features: Bathtub, Dual Sinks, Enclosed Toilet, Linen Closet, Multiple Shower Heads, Quartz Counters, Soaking Tub, Separate Shower, Vanity, Walk-In Shower
Kitchen
- Features: Built-in Trash/Recycling, Kitchen Island, Kitchen/Family Room Combo, Pots & Pan Drawers, Quartz Counters, Self-closing Cabinet Doors, Self-closing Drawers, Walk-In Pantry
Heating
- Central, Zoned
Cooling
- Central Air, Zoned
Appliances
- Included: 6 Burner Stove, Double Oven, Dishwasher, Gas Cooktop, Disposal, Gas Oven, Ice Maker, Microwave, Refrigerator, Range Hood, Water Softener, Tankless Water Heater, Water To Refrigerator, Warming Drawer, Water Purifier
- Laundry: Inside, Laundry Room
Features
- Breakfast Bar, Built-in Features, Balcony, Crown Molding, Separate/Formal Dining Room, Eat-in Kitchen, High Ceilings, Open Floorplan, Pantry, Quartz Counters, Recessed Lighting, Smart Home, Two Story Ceilings, Bedroom on Main Level, Primary Suite, Walk-In Pantry, Walk-In Closet(s)
- Flooring: Stone, Wood
- Doors: Double Door Entry, Panel Doors, Sliding Doors
- Windows: Atrium, Blinds, Custom Covering(s), Double Pane Windows
- Has fireplace: Yes
- Fireplace features: Family Room, Living Room, Primary Bedroom, Outside
- Common walls with other units/homes: No Common Walls
Interior area
- Total interior livable area: 6,520 sqft
Video & virtual tour
Property
Parking
- Total spaces: 10
- Parking features: Door-Multi, Direct Access, Driveway, Garage, Garage Door Opener, Guest, Private, Garage Faces Rear
- Attached garage spaces: 4
- Uncovered spaces: 6
Features
- Levels: Two
- Stories: 2
- Entry location: Front
- Patio & porch: Covered, Front Porch, Patio, Porch, Wrap Around
- Exterior features: Barbecue, Lighting, Rain Gutters, Fire Pit
- Has private pool: Yes
- Pool features: In Ground, Pebble, Permits, Private
- Has spa: Yes
- Spa features: In Ground, Permits, Private
- Fencing: Wrought Iron
- Has view: Yes
- View description: City Lights, Hills, Mountain(s), Panoramic
Lot
- Size: 2.33 Acres
- Features: Drip Irrigation/Bubblers, Lot Over 40000 Sqft, Landscaped, Sprinklers Timer, Sprinkler System
Details
- Additional structures: Cabana
- Parcel number: 8666006023
- Special conditions: Standard
Construction
Type & style
- Home type: SingleFamily
- Architectural style: Custom,Traditional
- Property subtype: Single Family Residence
Materials
- Foundation: Slab
- Roof: Tile
Condition
- Turnkey
- New construction: No
- Year built: 2019
Utilities & green energy
- Sewer: Septic Tank
- Water: Public, Well
Community & HOA
Community
- Features: Foothills, Hiking, Suburban, Gated
- Security: Carbon Monoxide Detector(s), Gated Community, Smoke Detector(s)
HOA
- Has HOA: Yes
- Amenities included: Controlled Access, Other
- HOA fee: $99 monthly
- HOA name: Saddle Back Crest Estates
- HOA phone: 000-000-0000
Location
- Region: La Verne
Financial & listing details
- Price per square foot: $827/sqft
- Tax assessed value: $1,799,592
- Annual tax amount: $22,228
- Date on market: 5/2/2025
- Cumulative days on market: 268 days
- Listing terms: Cash,Cash to New Loan,Submit
- Exclusions: Washer and Dryer
Estimated market value
Not available
Estimated sales range
Not available
$8,927/mo
Price history
Price history
| Date | Event | Price |
|---|---|---|
| 5/2/2025 | Listed for sale | $5,390,000+1247.5%$827/sqft |
Source: | ||
| 4/15/2015 | Sold | $400,000+60%$61/sqft |
Source: Public Record Report a problem | ||
| 5/25/2012 | Sold | $250,000$38/sqft |
Source: Public Record Report a problem | ||
Public tax history
Public tax history
| Year | Property taxes | Tax assessment |
|---|---|---|
| 2025 | $22,228 +8% | $1,799,592 +2% |
| 2024 | $20,588 +3% | $1,764,307 +2% |
| 2023 | $19,989 +1.6% | $1,729,714 +2% |
Find assessor info on the county website
BuyAbility℠ payment
Est. payment
$34,311/mo
Principal & interest
$27025
Property taxes
$5300
Other costs
$1986
Climate risks
Neighborhood: 91750
Nearby schools
GreatSchools rating
- 7/10La Verne Heights Elementary SchoolGrades: K-5Distance: 1.1 mi
- 9/10Ramona Middle SchoolGrades: 6-8Distance: 2 mi
- 9/10Bonita High SchoolGrades: 9-12Distance: 1 mi
