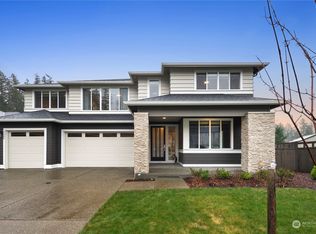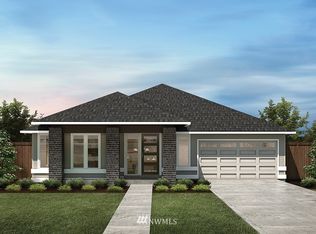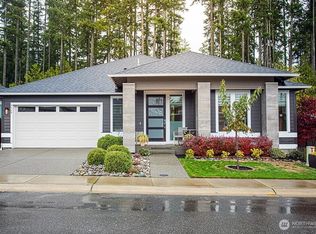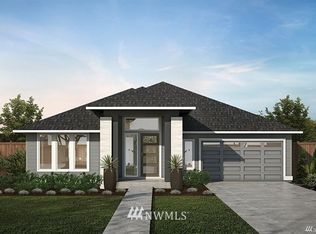Sold
Listed by:
Doug Miller,
SKP
Bought with: Redfin
$810,000
4485 Castleton Road SW, Port Orchard, WA 98367
4beds
3,901sqft
Single Family Residence
Built in 2019
9,147.6 Square Feet Lot
$807,300 Zestimate®
$208/sqft
$4,098 Estimated rent
Home value
$807,300
$743,000 - $880,000
$4,098/mo
Zestimate® history
Loading...
Owner options
Explore your selling options
What's special
You will love the splashes of color throughout this newly built, high quality McCormick Woods home! Step inside to discover a fun and lively interior, with carefully selected wallpaper accents and a color palette that adds personality to every corner! Entertain in the huge open kitchen and great room, or sit around the outdoor fireplace on the large deck in the fully fenced backyard! There are so many amazing possibilities in this home. Do you use the downstairs room with beautifully textured rich-green wallpaper as a flirty speakeasy, or as a quiet getaway? Work from home in the mainfloor office before retreating to the incredibly spacious Primary bedroom. Just a short drive to Hwy 3, Hwy 16, and the Bremerton and Southworth ferries!
Zillow last checked: 8 hours ago
Listing updated: August 23, 2024 at 01:40pm
Listed by:
Doug Miller,
SKP
Bought with:
Merrill R Kelley, 122802
Redfin
Source: NWMLS,MLS#: 2233311
Facts & features
Interior
Bedrooms & bathrooms
- Bedrooms: 4
- Bathrooms: 4
- Full bathrooms: 3
- 1/2 bathrooms: 1
- Main level bathrooms: 1
Primary bedroom
- Level: Second
Bedroom
- Level: Second
Bedroom
- Level: Second
Bedroom
- Level: Second
Bathroom full
- Level: Second
Bathroom full
- Level: Second
Bathroom full
- Level: Second
Other
- Level: Main
Den office
- Level: Main
Dining room
- Level: Main
Entry hall
- Level: Main
Family room
- Level: Main
Kitchen with eating space
- Level: Main
Living room
- Level: Main
Rec room
- Level: Second
Utility room
- Level: Second
Heating
- Fireplace(s), Forced Air
Cooling
- Central Air, Forced Air
Appliances
- Included: Dishwasher(s), Dryer(s), Disposal, Microwave(s), Refrigerator(s), Stove(s)/Range(s), Washer(s), Garbage Disposal
Features
- Bath Off Primary, Dining Room, High Tech Cabling, Walk-In Pantry
- Flooring: Ceramic Tile, Laminate, Carpet
- Windows: Double Pane/Storm Window
- Basement: None
- Number of fireplaces: 2
- Fireplace features: Gas, Main Level: 2, Fireplace
Interior area
- Total structure area: 3,901
- Total interior livable area: 3,901 sqft
Property
Parking
- Total spaces: 3
- Parking features: Driveway, Attached Garage
- Attached garage spaces: 3
Features
- Levels: Two
- Stories: 2
- Entry location: Main
- Patio & porch: Bath Off Primary, Ceramic Tile, Double Pane/Storm Window, Dining Room, Fireplace, High Tech Cabling, Laminate, Vaulted Ceiling(s), Walk-In Closet(s), Walk-In Pantry, Wall to Wall Carpet
Lot
- Size: 9,147 sqft
- Features: Cul-De-Sac, Curbs, Paved, Sidewalk, Cable TV, Deck, Electric Car Charging, Fenced-Fully, Gas Available, Patio
- Topography: Level
Details
- Parcel number: 56400000590005
- Special conditions: Standard
Construction
Type & style
- Home type: SingleFamily
- Property subtype: Single Family Residence
Materials
- Cement Planked, Stone
- Foundation: Poured Concrete
- Roof: Composition
Condition
- Year built: 2019
Utilities & green energy
- Sewer: Sewer Connected
- Water: Public
Community & neighborhood
Community
- Community features: Athletic Court, CCRs, Clubhouse, Golf, Park, Playground, Trail(s)
Location
- Region: Port Orchard
- Subdivision: McCormick
HOA & financial
HOA
- HOA fee: $70 monthly
Other
Other facts
- Listing terms: Cash Out,Conventional,VA Loan
- Cumulative days on market: 356 days
Price history
| Date | Event | Price |
|---|---|---|
| 8/23/2024 | Sold | $810,000-1.8%$208/sqft |
Source: | ||
| 7/31/2024 | Pending sale | $825,000$211/sqft |
Source: | ||
| 6/20/2024 | Price change | $825,000-2.9%$211/sqft |
Source: | ||
| 5/9/2024 | Listed for sale | $849,900+29.1%$218/sqft |
Source: | ||
| 10/17/2019 | Sold | $658,421+1%$169/sqft |
Source: | ||
Public tax history
Tax history is unavailable.
Neighborhood: 98367
Nearby schools
GreatSchools rating
- 5/10Sidney Glen Elementary SchoolGrades: PK-5Distance: 1 mi
- 7/10Cedar Heights Junior High SchoolGrades: 6-8Distance: 1.2 mi
- 7/10South Kitsap High SchoolGrades: 9-12Distance: 3.2 mi
Schools provided by the listing agent
- Elementary: Burley Glenwood Elem
Source: NWMLS. This data may not be complete. We recommend contacting the local school district to confirm school assignments for this home.
Get a cash offer in 3 minutes
Find out how much your home could sell for in as little as 3 minutes with a no-obligation cash offer.
Estimated market value
$807,300



