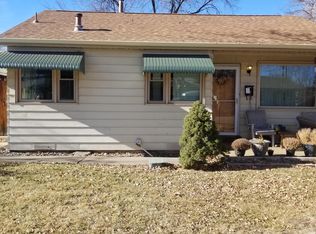Sold for $660,000
$660,000
4485 Ingalls Street, Wheat Ridge, CO 80033
5beds
2,398sqft
Single Family Residence
Built in 1952
8,463 Square Feet Lot
$727,000 Zestimate®
$275/sqft
$3,310 Estimated rent
Home value
$727,000
$683,000 - $771,000
$3,310/mo
Zestimate® history
Loading...
Owner options
Explore your selling options
What's special
Welcome to 4485 Ingalls St! This charming home with a separate entrance basement apartment has been lovingly cared for by one family for over 50 yrs! The original hardwood floors have just been refinished plus new carpet in the Family Room and Basement. This is your golden opportunity to offset your mortgage with a turn key, income producing 2 bed, 1 full bath + laundry apartment, fresh paint, new carpet and all appliances included. This home is also perfectly suited for multi-generational living or Short Term Rental/ADU. There's also a HUGE heated garage, approx 769 sqft, with many built ins + vacuum system for woodshop. The quiet, shaded, fenced in back yard features many perennials and is low maintenance. Many updates to major systems: Boiler, Hot Water Heater, Swamp Cooler, sump pump all new within past 2 years. Sewer line replaced from house to main in 2023, roof 2017. Exterior paint, carpet and hardwoods 2024. New dishwasher in basement, newer stove upstairs. Well for irrigation is connected to front sprinklers but needs a new pump. Great location near I-70 and all the restaurants, bars and shopping at Berkeley, Tennyson, The Ridge at 38th, Lakeside. ALL INFORMATION IS DEEMED RELIABLE BUT NOT GUARANTEED.BUYER AND BUYER'S AGENT ARE TO VERIFY ALL INFORMATION INCLUDING FHA/VA/LENDER ELIGIBILITY, ZONING,TAXES, SCHOOLS, SQ FT, LOT ETC. THIS HOME IS LOCATED IN A COMMUNITY REINVESTMENT ACT ZONE, WHICH MAKES IT ELIGIBLE FOR SPECIAL FINANCING! Contact Listing Agent for details.
Zillow last checked: 8 hours ago
Listing updated: October 01, 2024 at 11:03am
Listed by:
Kathryn Miller 303-946-1454,
Keller Williams Realty Downtown LLC
Bought with:
Sam Swartz, 100085657
eXp Realty, LLC
Source: REcolorado,MLS#: 4967382
Facts & features
Interior
Bedrooms & bathrooms
- Bedrooms: 5
- Bathrooms: 3
- Full bathrooms: 1
- 3/4 bathrooms: 1
- 1/2 bathrooms: 1
- Main level bathrooms: 2
- Main level bedrooms: 3
Primary bedroom
- Level: Main
- Area: 123.9 Square Feet
- Dimensions: 10.5 x 11.8
Bedroom
- Level: Main
- Area: 99.75 Square Feet
- Dimensions: 10.5 x 9.5
Bedroom
- Description: Non-Conforming-No Closet
- Level: Main
- Area: 122 Square Feet
- Dimensions: 10 x 12.2
Bedroom
- Description: Non-Conforming-No Egress Window
- Level: Basement
Bedroom
- Description: Non-Conforming-No Egress Window
- Level: Basement
Bathroom
- Description: Walk-In Shower
- Level: Main
Bathroom
- Level: Main
Bathroom
- Level: Basement
Dining room
- Level: Main
Dining room
- Description: Open To Living Room
- Level: Basement
Family room
- Description: New Carpet, Wood Burning Fireplace
- Level: Main
- Area: 305.02 Square Feet
- Dimensions: 15.1 x 20.2
Kitchen
- Level: Main
Kitchen
- Description: Full Kitchen
- Level: Basement
Laundry
- Level: Main
Laundry
- Description: Basement Has Separate Laundry Room
- Level: Basement
Living room
- Level: Main
- Area: 165 Square Feet
- Dimensions: 11 x 15
Living room
- Description: New Carpet And Electric Fireplace
- Level: Basement
Sun room
- Description: Not Included In Square Footage
- Level: Main
- Area: 210 Square Feet
- Dimensions: 14 x 15
Heating
- Baseboard, Hot Water
Cooling
- Evaporative Cooling
Appliances
- Included: Dishwasher, Dryer, Gas Water Heater, Microwave, Oven, Range, Refrigerator, Washer
- Laundry: In Unit
Features
- Pantry, Smoke Free
- Flooring: Carpet, Wood
- Windows: Double Pane Windows
- Basement: Finished,Sump Pump,Walk-Out Access
- Number of fireplaces: 2
- Fireplace features: Electric, Wood Burning
Interior area
- Total structure area: 2,398
- Total interior livable area: 2,398 sqft
- Finished area above ground: 1,461
- Finished area below ground: 937
Property
Parking
- Total spaces: 1
- Parking features: Exterior Access Door, Heated Garage, Oversized, Storage
- Garage spaces: 1
Features
- Levels: One
- Stories: 1
- Patio & porch: Front Porch, Patio
- Exterior features: Garden, Private Yard
- Fencing: Full
Lot
- Size: 8,463 sqft
- Features: Corner Lot, Cul-De-Sac, Near Public Transit, Sprinklers In Front
Details
- Parcel number: 025951
- Special conditions: Standard
Construction
Type & style
- Home type: SingleFamily
- Property subtype: Single Family Residence
Materials
- Wood Siding
- Roof: Composition
Condition
- Year built: 1952
Utilities & green energy
- Sewer: Public Sewer
Community & neighborhood
Location
- Region: Wheat Ridge
- Subdivision: Barths
Other
Other facts
- Listing terms: Cash,Conventional,FHA,VA Loan
- Ownership: Individual
Price history
| Date | Event | Price |
|---|---|---|
| 5/24/2024 | Sold | $660,000-2.2%$275/sqft |
Source: | ||
| 5/6/2024 | Pending sale | $675,000$281/sqft |
Source: | ||
| 5/3/2024 | Listed for sale | $675,000$281/sqft |
Source: | ||
Public tax history
| Year | Property taxes | Tax assessment |
|---|---|---|
| 2024 | $3,276 +18.9% | $37,467 |
| 2023 | $2,756 -1.4% | $37,467 +21% |
| 2022 | $2,794 +6% | $30,957 -2.8% |
Find assessor info on the county website
Neighborhood: 80033
Nearby schools
GreatSchools rating
- 5/10Stevens Elementary SchoolGrades: PK-5Distance: 0.7 mi
- 5/10Everitt Middle SchoolGrades: 6-8Distance: 2.3 mi
- 7/10Wheat Ridge High SchoolGrades: 9-12Distance: 2.3 mi
Schools provided by the listing agent
- Elementary: Stevens
- Middle: Everitt
- High: Wheat Ridge
- District: Jefferson County R-1
Source: REcolorado. This data may not be complete. We recommend contacting the local school district to confirm school assignments for this home.
Get a cash offer in 3 minutes
Find out how much your home could sell for in as little as 3 minutes with a no-obligation cash offer.
Estimated market value$727,000
Get a cash offer in 3 minutes
Find out how much your home could sell for in as little as 3 minutes with a no-obligation cash offer.
Estimated market value
$727,000
