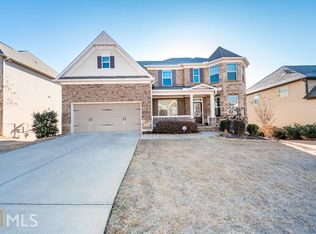Open, light and lovely! This charming James Creek home is just waiting for you! Minutes to desirable Daves Creek Elementary, this community is brimming with resort style amenities, including 2 pools, and both indoor and outdoor tennis courts. Delightful sunroom off the kitchen, access to the covered porch, perfect for Summer evenings. Master retreat upstairs with sitting area, en suite, HUGE master closet! Guest suite on main with full bath, and a full basement could add even more living space! Location is second to none! Minutes to shopping, dining and more!
This property is off market, which means it's not currently listed for sale or rent on Zillow. This may be different from what's available on other websites or public sources.
