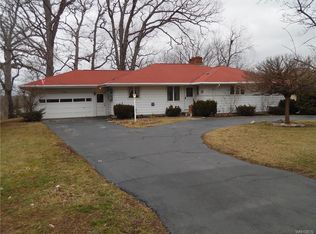Closed
$380,000
4485 Lower River Rd, Lewiston, NY 14092
4beds
2,154sqft
Single Family Residence
Built in 1969
0.89 Acres Lot
$432,400 Zestimate®
$176/sqft
$2,720 Estimated rent
Home value
$432,400
$398,000 - $476,000
$2,720/mo
Zestimate® history
Loading...
Owner options
Explore your selling options
What's special
THE PRICE WILL MOVE YOU ($390,000)! A WINNING COMBINATION-4 BEDROOMS-3 BATHS FOR A GROWING FAMILY OR 3 BEDROOMS AND THE 4TH BEING AN IN-LAW SUITE. This home is ready for whatever is in your future. A 2 car attached garage, A basement waiting for your imagination, 2154 square feet and no neighbors behind property. The owner will accept escalation clauses. Make your memories here! LEWISTON IS A HIGH DEMAND LOCATION, MAKES "FAST" ACTION A MUST. Delayed Negotiations. Contracts if any will be due Monday April , 29th by 3 pm.
Zillow last checked: 8 hours ago
Listing updated: June 26, 2024 at 08:36am
Listed by:
Joanne Stanton 716-573-7313,
Exit Turning Key Realty
Bought with:
Michael Trunzo, 10401258420
HUNT Real Estate Corporation
Source: NYSAMLSs,MLS#: B1532066 Originating MLS: Buffalo
Originating MLS: Buffalo
Facts & features
Interior
Bedrooms & bathrooms
- Bedrooms: 4
- Bathrooms: 3
- Full bathrooms: 2
- 1/2 bathrooms: 1
- Main level bathrooms: 2
- Main level bedrooms: 1
Heating
- Ductless, Gas, Forced Air
Cooling
- Ductless, Central Air
Appliances
- Included: Dryer, Dishwasher, Electric Oven, Electric Range, Free-Standing Range, Disposal, Gas Water Heater, Oven, Refrigerator, Washer
- Laundry: Main Level
Features
- Ceiling Fan(s), Cathedral Ceiling(s), Separate/Formal Living Room, Living/Dining Room, Sliding Glass Door(s), Natural Woodwork, Window Treatments, Bedroom on Main Level, In-Law Floorplan, Main Level Primary, Primary Suite
- Flooring: Carpet, Hardwood, Laminate, Luxury Vinyl, Varies
- Doors: Sliding Doors
- Windows: Drapes
- Basement: Full,Sump Pump
- Number of fireplaces: 1
Interior area
- Total structure area: 2,154
- Total interior livable area: 2,154 sqft
Property
Parking
- Total spaces: 2
- Parking features: Attached, Electricity, Garage, Garage Door Opener, Other
- Attached garage spaces: 2
Accessibility
- Accessibility features: Accessible Bedroom, Low Threshold Shower, Accessible Doors
Features
- Patio & porch: Open, Porch
- Exterior features: Blacktop Driveway
Lot
- Size: 0.89 Acres
- Dimensions: 129 x 300
- Features: Rectangular, Rectangular Lot
Details
- Parcel number: 2924890870100001005000
- Special conditions: Standard
Construction
Type & style
- Home type: SingleFamily
- Architectural style: Two Story,Transitional
- Property subtype: Single Family Residence
Materials
- Aluminum Siding, Steel Siding, Vinyl Siding
- Foundation: Poured
- Roof: Asphalt
Condition
- Resale
- Year built: 1969
Utilities & green energy
- Electric: Circuit Breakers
- Sewer: Connected
- Water: Connected, Public
- Utilities for property: Cable Available, High Speed Internet Available, Sewer Connected, Water Connected
Community & neighborhood
Location
- Region: Lewiston
Other
Other facts
- Listing terms: Cash,Conventional,FHA,VA Loan
Price history
| Date | Event | Price |
|---|---|---|
| 6/13/2024 | Sold | $380,000-2.6%$176/sqft |
Source: | ||
| 5/1/2024 | Pending sale | $390,000$181/sqft |
Source: | ||
| 4/18/2024 | Listed for sale | $390,000$181/sqft |
Source: | ||
Public tax history
| Year | Property taxes | Tax assessment |
|---|---|---|
| 2024 | -- | $195,000 |
| 2023 | -- | $195,000 +21.5% |
| 2022 | -- | $160,500 |
Find assessor info on the county website
Neighborhood: 14092
Nearby schools
GreatSchools rating
- NAPrimary Education CenterGrades: PK-4Distance: 2.2 mi
- 4/10Lewiston Porter Middle SchoolGrades: 6-8Distance: 2.2 mi
- 8/10Lewiston Porter Senior High SchoolGrades: 9-12Distance: 2.2 mi
Schools provided by the listing agent
- District: Lewiston-Porter
Source: NYSAMLSs. This data may not be complete. We recommend contacting the local school district to confirm school assignments for this home.
