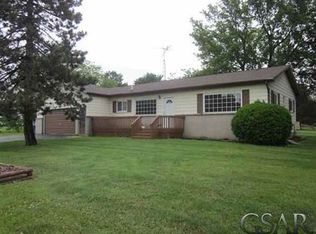Sold for $255,000
$255,000
4486 S Duffield Rd, Lennon, MI 48449
3beds
2,268sqft
Single Family Residence
Built in 1971
1.75 Acres Lot
$277,500 Zestimate®
$112/sqft
$1,957 Estimated rent
Home value
$277,500
$261,000 - $294,000
$1,957/mo
Zestimate® history
Loading...
Owner options
Explore your selling options
What's special
HIGHEST AND BEST DUE BY TUESDAY MAY 7TH @ 5:00 PM Lovely Ranch nestled on 1.75 acres offers the perfect combination of a slice of country with the convenience of quick access to I-69. A warm and welcoming atmosphere awaits you as you enter the home with a natural firelit living room. Fireplace has new caps and new brick work making it ready for use. Make wonderful memories with friends and family gathering around the table in the dining room. Then relaxing in your sunroom with a cup of coffee. Primary bath has a zero-entry shower and laundry on main floor. Pole Barn is 32x24 and has electricity. New electrical panel is ready with a transfer switch for a generator. New Central air unit. Home is easy to show!!! OPEN HOUSE SUNDAY MAY 5th from 1-3.
Zillow last checked: 8 hours ago
Listing updated: August 31, 2025 at 06:00pm
Listed by:
Helene Saldana 810-644-7790,
Crown Real Estate Group
Bought with:
Jason R McConnell, 123072
Century 21 Signature Realty
Source: Realcomp II,MLS#: 20240027786
Facts & features
Interior
Bedrooms & bathrooms
- Bedrooms: 3
- Bathrooms: 2
- Full bathrooms: 1
- 1/2 bathrooms: 1
Heating
- Forced Air, Natural Gas
Features
- Basement: Partially Finished
- Has fireplace: No
Interior area
- Total interior livable area: 2,268 sqft
- Finished area above ground: 1,336
- Finished area below ground: 932
Property
Parking
- Total spaces: 2
- Parking features: Two Car Garage, Attached
- Attached garage spaces: 2
Features
- Levels: One
- Stories: 1
- Entry location: GroundLevel
- Pool features: None
Lot
- Size: 1.75 Acres
- Dimensions: 237 x 240
Details
- Additional structures: Pole Barn
- Parcel number: 0431400014
- Special conditions: Short Sale No,Standard
Construction
Type & style
- Home type: SingleFamily
- Architectural style: Ranch
- Property subtype: Single Family Residence
Materials
- Aluminum Siding, Brick
- Foundation: Basement, Block
Condition
- New construction: No
- Year built: 1971
Utilities & green energy
- Sewer: Septic Tank
- Water: Well
Community & neighborhood
Location
- Region: Lennon
Other
Other facts
- Listing agreement: Exclusive Right To Sell
- Listing terms: Cash,Conventional,FHA,Va Loan
Price history
| Date | Event | Price |
|---|---|---|
| 6/11/2024 | Sold | $255,000+2.4%$112/sqft |
Source: | ||
| 5/10/2024 | Pending sale | $249,000$110/sqft |
Source: | ||
| 5/4/2024 | Listed for sale | $249,000+105.8%$110/sqft |
Source: | ||
| 9/10/1997 | Sold | $121,000$53/sqft |
Source: | ||
Public tax history
| Year | Property taxes | Tax assessment |
|---|---|---|
| 2024 | $2,110 | $116,400 +5.8% |
| 2023 | -- | $110,000 +14.1% |
| 2022 | -- | $96,400 +10.6% |
Find assessor info on the county website
Neighborhood: 48449
Nearby schools
GreatSchools rating
- 5/10Robert Kerr SchoolGrades: 2-5Distance: 4.3 mi
- 6/10Durand Middle SchoolGrades: 6-8Distance: 4.1 mi
- 7/10Durand Area High SchoolGrades: 9-12Distance: 4.4 mi
Get pre-qualified for a loan
At Zillow Home Loans, we can pre-qualify you in as little as 5 minutes with no impact to your credit score.An equal housing lender. NMLS #10287.
Sell with ease on Zillow
Get a Zillow Showcase℠ listing at no additional cost and you could sell for —faster.
$277,500
2% more+$5,550
With Zillow Showcase(estimated)$283,050
