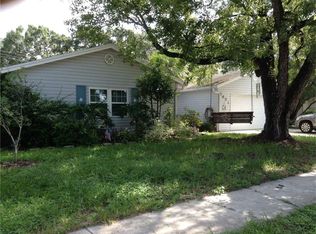Sold for $435,000 on 06/10/25
$435,000
6433 Murray Hill Dr, Tampa, FL 33615
4beds
1,413sqft
Single Family Residence
Built in 1965
7,630 Square Feet Lot
$427,500 Zestimate®
$308/sqft
$2,378 Estimated rent
Home value
$427,500
$393,000 - $462,000
$2,378/mo
Zestimate® history
Loading...
Owner options
Explore your selling options
What's special
Motivated seller!!! Updated 4-Bedroom Home with Multifamily Potential! A beautifully upgraded 4BR/1.5BA home in a prime location! New HVAC, electrical, plumbing & the roof has many years left in it providing peace of mind, while modern upgrades make this home move-in ready. This home is packed with incredible features designed for comfort, convenience, and efficiency. An 8x16 lofted shed offers the potential for additional living space or a rental unit. The 12kW Kohler standby generator ensures whole-home backup power, while Thomasville kitchen cabinetry, a breakfast bar, and pantry storage enhance the heart of the home. Custom built-ins can be found in the closets, laundry room—complete with new Maytag washer and dryer—and throughout the home for maximum organization. A smart home security system with cameras and a doorbell provides peace of mind. The exterior is equally impressive, featuring Belgard Amaretto brick pavers, vinyl fencing, and lush tropical landscaping, creating a serene and private outdoor oasis. The fully fenced backyard is perfect for entertaining or even converting into a separate living space. Additional upgrades include updated blinds, interior and exterior doors, an irrigation system, an awning, and gutters with leaf protection. Plus, energy-efficient attic insulation helps keep the home comfortable year-round. Extensive upgrades and no HOA! This home offers income potential & multigenerational living options. Don’t miss out—schedule your showing today!
Zillow last checked: 8 hours ago
Listing updated: June 11, 2025 at 12:28pm
Listing Provided by:
Emilee Stein 813-644-0451,
54 REALTY LLC 813-435-5411
Bought with:
Santa Dominguez, 3415689
HOMETRUST REALTY GROUP
Source: Stellar MLS,MLS#: W7873414 Originating MLS: West Pasco
Originating MLS: West Pasco

Facts & features
Interior
Bedrooms & bathrooms
- Bedrooms: 4
- Bathrooms: 2
- Full bathrooms: 1
- 1/2 bathrooms: 1
Primary bedroom
- Features: Built-in Closet
- Level: First
- Area: 170.61 Square Feet
- Dimensions: 14.1x12.1
Bedroom 2
- Features: Built-in Closet
- Level: First
- Area: 153.27 Square Feet
- Dimensions: 13.1x11.7
Bedroom 3
- Features: Built-in Closet
- Level: First
- Area: 129.87 Square Feet
- Dimensions: 11.1x11.7
Bedroom 4
- Features: No Closet
- Level: First
- Area: 172.89 Square Feet
- Dimensions: 15.3x11.3
Kitchen
- Level: First
- Area: 127.98 Square Feet
- Dimensions: 15.8x8.1
Laundry
- Level: First
- Area: 87.01 Square Feet
- Dimensions: 7.7x11.3
Living room
- Level: First
- Area: 321.16 Square Feet
- Dimensions: 14.8x21.7
Heating
- Central
Cooling
- Central Air
Appliances
- Included: Convection Oven, Dishwasher, Dryer, Electric Water Heater, Microwave, Range, Refrigerator, Washer
- Laundry: Inside, Laundry Room
Features
- Built-in Features, Ceiling Fan(s), Living Room/Dining Room Combo, Other, Primary Bedroom Main Floor, Split Bedroom, Walk-In Closet(s)
- Flooring: Hardwood
- Doors: French Doors
- Has fireplace: No
Interior area
- Total structure area: 1,876
- Total interior livable area: 1,413 sqft
Property
Parking
- Total spaces: 1
- Parking features: Covered, Driveway
- Carport spaces: 1
- Has uncovered spaces: Yes
Features
- Levels: One
- Stories: 1
- Exterior features: Lighting, Other
Lot
- Size: 7,630 sqft
Details
- Parcel number: U3528170CP00003900022.0
- Zoning: RSC-6
- Special conditions: None
Construction
Type & style
- Home type: SingleFamily
- Property subtype: Single Family Residence
Materials
- Stucco
- Foundation: Slab
- Roof: Shingle
Condition
- New construction: No
- Year built: 1965
Utilities & green energy
- Sewer: Public Sewer
- Water: Public
- Utilities for property: Cable Available, Electricity Available, Sewer Available, Water Available
Community & neighborhood
Location
- Region: Tampa
- Subdivision: TOWNN COUNTRY PARK
HOA & financial
HOA
- Has HOA: No
Other fees
- Pet fee: $0 monthly
Other financial information
- Total actual rent: 0
Other
Other facts
- Listing terms: Cash,Conventional,FHA,VA Loan
- Ownership: Fee Simple
- Road surface type: Paved
Price history
| Date | Event | Price |
|---|---|---|
| 6/10/2025 | Sold | $435,000+1.4%$308/sqft |
Source: | ||
| 5/7/2025 | Pending sale | $429,000$304/sqft |
Source: | ||
| 5/1/2025 | Price change | $429,000-2.1%$304/sqft |
Source: | ||
| 4/21/2025 | Price change | $438,000-2.4%$310/sqft |
Source: | ||
| 4/7/2025 | Price change | $449,000-2.2%$318/sqft |
Source: | ||
Public tax history
| Year | Property taxes | Tax assessment |
|---|---|---|
| 2024 | $1,472 +4.9% | $93,249 +3% |
| 2023 | $1,403 +9.8% | $90,533 +3% |
| 2022 | $1,277 +3.7% | $87,896 +3% |
Find assessor info on the county website
Neighborhood: Town 'n' Country
Nearby schools
GreatSchools rating
- 5/10Morgan Woods Elementary SchoolGrades: PK-5Distance: 0.7 mi
- 3/10Webb Middle SchoolGrades: 6-8Distance: 0.5 mi
- 5/10Leto High SchoolGrades: 9-12Distance: 3.1 mi
Schools provided by the listing agent
- Elementary: Morgan Woods-HB
- Middle: Webb-HB
- High: Leto-HB
Source: Stellar MLS. This data may not be complete. We recommend contacting the local school district to confirm school assignments for this home.
Get a cash offer in 3 minutes
Find out how much your home could sell for in as little as 3 minutes with a no-obligation cash offer.
Estimated market value
$427,500
Get a cash offer in 3 minutes
Find out how much your home could sell for in as little as 3 minutes with a no-obligation cash offer.
Estimated market value
$427,500
