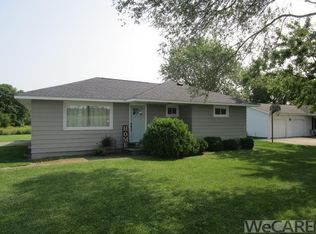Sold for $265,000
$265,000
4488 Stewart Rd, Lima, OH 45801
3beds
1,664sqft
Single Family Residence
Built in 1973
0.39 Acres Lot
$-- Zestimate®
$159/sqft
$1,858 Estimated rent
Home value
Not available
Estimated sales range
Not available
$1,858/mo
Zestimate® history
Loading...
Owner options
Explore your selling options
What's special
Welcome to this beautifully maintained ranch in Bath Local School District. This home has been cherished by the same owners for the past 38 years. Experience tranquility on the expansive back deck, perfect for entertaining.
This thoughtfully updated 3-bedroom, 2-bathroom ranch features an open-concept layout with generous living spaces. The open kitchen offer custom amish cabinetry, stainless steel appliances and granite countertops. The attached heated 28 x 35 garage provides ample parking and additional room for hobbies or storage.
Don't miss your chance to make this amazing residence your new home! Agent is related to the owner.
Zillow last checked: 8 hours ago
Listing updated: October 31, 2024 at 09:48am
Listed by:
Patrick Roberts 513-222-0059,
Coldwell Banker Realty-Gahanna
Bought with:
Emily Niebel, 2023002970
Cowan, Realtors
Source: WCAR OH,MLS#: 305410
Facts & features
Interior
Bedrooms & bathrooms
- Bedrooms: 3
- Bathrooms: 2
- Full bathrooms: 2
Bedroom 1
- Description: Primary with attached bath
- Level: First
- Area: 168 Square Feet
- Dimensions: 12 x 14
Bedroom 2
- Level: First
- Area: 224 Square Feet
- Dimensions: 14 x 16
Bedroom 3
- Level: First
- Area: 170 Square Feet
- Dimensions: 10 x 17
Family room
- Level: First
- Area: 300 Square Feet
- Dimensions: 12 x 25
Kitchen
- Level: First
- Area: 210 Square Feet
- Dimensions: 10 x 21
Laundry
- Level: First
- Area: 72 Square Feet
- Dimensions: 12 x 6
Living room
- Level: First
- Area: 252 Square Feet
- Dimensions: 14 x 18
Heating
- Forced Air, Natural Gas
Cooling
- Central Air
Appliances
- Included: Dishwasher, Dryer, Electric Cooktop, Gas Water Heater, Microwave, Oven, Refrigerator, Washer, Water Heater
Features
- Flooring: Carpet, Wood
- Windows: Screens
- Has basement: No
- Has fireplace: No
Interior area
- Total structure area: 1,664
- Total interior livable area: 1,664 sqft
Property
Parking
- Total spaces: 2
- Parking features: Garage Door Opener, Attached, Garage
- Attached garage spaces: 2
Features
- Levels: One
- Patio & porch: Deck
Lot
- Size: 0.39 Acres
- Dimensions: 100 x 170
- Features: Level
Details
- Additional structures: Garage(s), Shed(s)
- Parcel number: 37090002004.000
- Zoning description: Residential
Construction
Type & style
- Home type: SingleFamily
- Architectural style: Ranch
- Property subtype: Single Family Residence
Materials
- Block, Vinyl Siding
- Foundation: Block
Condition
- Updated/Remodeled
- Year built: 1973
Utilities & green energy
- Sewer: Septic Tank
- Water: Public
- Utilities for property: Cable Connected, Electricity Connected, Natural Gas Connected
Community & neighborhood
Security
- Security features: Smoke Detector(s)
Location
- Region: Lima
Other
Other facts
- Available date: 10/19/2024
- Listing terms: Cash,Conventional,FHA,VA Loan
Price history
| Date | Event | Price |
|---|---|---|
| 10/30/2024 | Sold | $265,000+6%$159/sqft |
Source: | ||
| 10/21/2024 | Pending sale | $250,000$150/sqft |
Source: | ||
| 10/19/2024 | Listed for sale | $250,000$150/sqft |
Source: | ||
Public tax history
| Year | Property taxes | Tax assessment |
|---|---|---|
| 2024 | $3,266 +12.8% | $65,390 +18% |
| 2023 | $2,896 -0.8% | $55,410 |
| 2022 | $2,920 -0.5% | $55,410 |
Find assessor info on the county website
Neighborhood: 45801
Nearby schools
GreatSchools rating
- 6/10Bath Elementary SchoolGrades: K-5Distance: 2.1 mi
- 7/10Bath Middle SchoolGrades: 6-8Distance: 2.2 mi
- 5/10Bath High SchoolGrades: 9-12Distance: 2.3 mi
Get pre-qualified for a loan
At Zillow Home Loans, we can pre-qualify you in as little as 5 minutes with no impact to your credit score.An equal housing lender. NMLS #10287.
