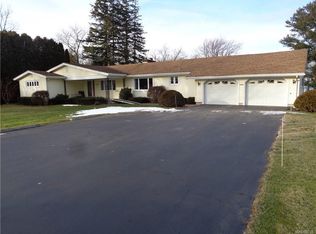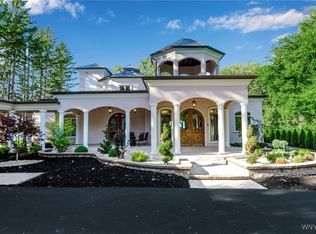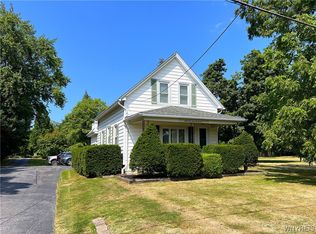VR pricing. Sellers will consider offers between $499,900 and $569,900. WATERFRONT! Custom built 3 bedroom, 2.5 bath ranch! Open concept! Featuring large living room w/wall of windows offering spectacular panoramic view of Lake Ontario and the Canadian shoreline! French doors and sliders leading to stamped concrete patio w/IG pool & hot tub. Formal DR, spacious, eat in kit w/large breakfast bar and reassessed lighting. Spacious family room with gas fireplace. Master suite with whirlpool tub and shower. Full/dry basement with exercise area and 8 foot ceilings. First floor laundry. 2.5 car/attached garage w/heat, electric, water and floor drains. Central air! Almost 2 acres of land w/over 100 ft of waterfront! Concrete breakwall and patio plus a boat ramp. Private financing available!
This property is off market, which means it's not currently listed for sale or rent on Zillow. This may be different from what's available on other websites or public sources.


