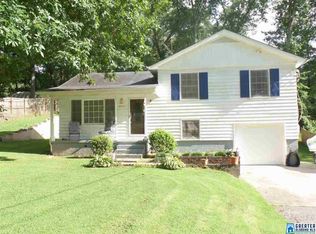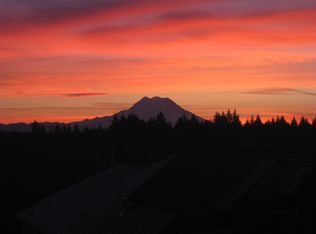Sold for $174,900
$174,900
4489 Silver Lake Rd, Pinson, AL 35126
3beds
1,408sqft
Single Family Residence
Built in 1961
0.42 Acres Lot
$181,800 Zestimate®
$124/sqft
$1,425 Estimated rent
Home value
$181,800
$165,000 - $200,000
$1,425/mo
Zestimate® history
Loading...
Owner options
Explore your selling options
What's special
This adorable Pinson home boasts a new metal roof, fresh paint inside and out, garage parking, a fenced yard, and a large block-constructed workshop with a carport. The workshop could be converted to an entertainment space or a studio apartment, and there is plenty of room for family and friends in this spacious yard. Inside you'll find a split-level floorplan, hardwood floors in the main living area and bedrooms (no carpet), and separate dining space. The basement provides garage parking, laundry space, a finished den area, and second full bath (remodeled in 2019). Zoned for Pinson schools, and conveniently located to shopping and dining, you'll love this neighborhood. ***Additional updates include: refrigerator 2021, water heater 2022, washer 2022, stove 2022, microwave 2022, deck boards 2024, AC coil 2024, fans and light fixtures.***
Zillow last checked: 8 hours ago
Listing updated: January 04, 2025 at 05:39pm
Listed by:
Roxanne Corbett CELL:205-261-3153,
Keller Williams
Bought with:
Merica Kindred
Keller Williams Realty Blount
Source: GALMLS,MLS#: 21402542
Facts & features
Interior
Bedrooms & bathrooms
- Bedrooms: 3
- Bathrooms: 2
- Full bathrooms: 2
Primary bedroom
- Level: First
Bedroom 1
- Level: First
Bedroom 2
- Level: First
Bathroom 1
- Level: First
Dining room
- Level: First
Family room
- Level: Basement
Kitchen
- Features: Laminate Counters
- Level: First
Living room
- Level: First
Basement
- Area: 550
Heating
- Central, Natural Gas
Cooling
- Central Air, Electric, Ceiling Fan(s)
Appliances
- Included: Dishwasher, Microwave, Refrigerator, Self Cleaning Oven, Stove-Electric, Gas Water Heater
- Laundry: Electric Dryer Hookup, In Garage, Washer Hookup, In Basement, Garage Area, Yes
Features
- Multiple Staircases, Smooth Ceilings, Shared Bath
- Flooring: Carpet, Hardwood, Vinyl
- Basement: Partial,Partially Finished,Block,Daylight,Bath/Stubbed
- Attic: Other,Yes
- Has fireplace: No
Interior area
- Total interior livable area: 1,408 sqft
- Finished area above ground: 1,108
- Finished area below ground: 300
Property
Parking
- Total spaces: 1
- Parking features: Basement, Driveway, Lower Level, Off Street, Parking (MLVL), Garage Faces Front
- Attached garage spaces: 1
- Has uncovered spaces: Yes
Features
- Levels: One,Multi/Split
- Stories: 1
- Patio & porch: Porch, Open (DECK), Deck
- Pool features: None
- Fencing: Fenced
- Has view: Yes
- View description: None
- Waterfront features: No
Lot
- Size: 0.42 Acres
- Features: Interior Lot, Subdivision
Details
- Additional structures: Workshop
- Parcel number: 0900323001026.000
- Special conditions: N/A
Construction
Type & style
- Home type: SingleFamily
- Property subtype: Single Family Residence
Materials
- Brick Over Foundation, Wood Siding
- Foundation: Basement
Condition
- Year built: 1961
Utilities & green energy
- Sewer: Septic Tank
- Water: Public
Community & neighborhood
Location
- Region: Pinson
- Subdivision: Spearman Acres
Other
Other facts
- Price range: $174.9K - $174.9K
- Road surface type: Paved
Price history
| Date | Event | Price |
|---|---|---|
| 12/23/2024 | Sold | $174,900$124/sqft |
Source: | ||
| 11/24/2024 | Contingent | $174,900$124/sqft |
Source: | ||
| 11/15/2024 | Listed for sale | $174,900+69.8%$124/sqft |
Source: | ||
| 7/29/2016 | Sold | $103,000-1.8%$73/sqft |
Source: | ||
| 5/24/2016 | Listed for sale | $104,900$75/sqft |
Source: Fields/Gossett Realty #750773 Report a problem | ||
Public tax history
| Year | Property taxes | Tax assessment |
|---|---|---|
| 2025 | $786 +2% | $16,740 +1.8% |
| 2024 | $771 | $16,440 |
| 2023 | $771 +30.1% | $16,440 +27.6% |
Find assessor info on the county website
Neighborhood: 35126
Nearby schools
GreatSchools rating
- 6/10Pinson Elementary SchoolGrades: PK-2Distance: 1 mi
- 4/10Rudd Middle SchoolGrades: 6-8Distance: 1.4 mi
- 3/10Pinson Valley High SchoolGrades: 9-12Distance: 1.4 mi
Schools provided by the listing agent
- Elementary: Pinson
- Middle: Rudd
- High: Pinson Valley
Source: GALMLS. This data may not be complete. We recommend contacting the local school district to confirm school assignments for this home.
Get a cash offer in 3 minutes
Find out how much your home could sell for in as little as 3 minutes with a no-obligation cash offer.
Estimated market value$181,800
Get a cash offer in 3 minutes
Find out how much your home could sell for in as little as 3 minutes with a no-obligation cash offer.
Estimated market value
$181,800

