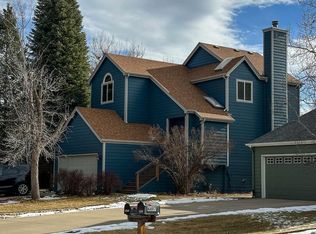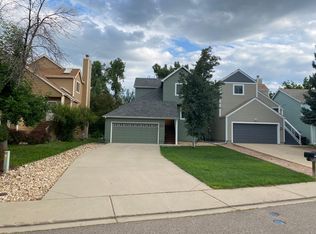Sold for $842,000
$842,000
4489 Wellington Rd, Boulder, CO 80301
3beds
2,112sqft
Single Family Residence
Built in 1989
6,228 Square Feet Lot
$824,100 Zestimate®
$399/sqft
$3,690 Estimated rent
Home value
$824,100
$766,000 - $882,000
$3,690/mo
Zestimate® history
Loading...
Owner options
Explore your selling options
What's special
BACKS TO OPEN SPACE! 6 MINUTES TO BOULDER! Tucked away in a tranquil, tree-shaded corner of Gunbarrel, this impeccably updated home sits directly across from Gunbarrel Commons Park and offers private, gated access to the scenic LoBo Trail. Backing to open space and surrounded by mature trees, you'll be seamlessly connected to miles of natural terrain stretching from Boulder to Longmont - making every morning stroll or evening bike ride feel like a retreat into the great outdoors! Inside, you'll find gleaming ash hardwoods and freshly painted walls that flow through distinct living spaces, accented by natural woodwork and a cozy gas fireplace. The remodeled kitchen blends warmth and practicality with rich cherry cabinets and smooth quartz countertops. An impressive stainless hood, pendant lighting, and colorful mosaic tile backsplash add personality, while quality stainless appliances and ample counter space make everyday cooking a breeze. Cap this space off with a spacious pantry that keeps everything organized and within reach. Upstairs, the peaceful, primary suite features a spa-like en suite bathroom with in-floor radiant heat, dual vanity, premium Watermark fixtures, and a spacious walk-in shower with beautiful river rock base. There is plenty of closet space here, completing the comfort and functionality of this private haven. The bright, garden-level basement adds versatile living space with a large, open room (family room? home gym? office or media space?), a three-quarter bath, and an oversized laundry room. Head outside to a spacious backyard, accented by mature landscaping and a large, low-maintenance deck. The private gate provides direct access to miles of trails (walk to Twin Lakes!), while community amenities like tennis courts and an outdoor pool are just across the street. Conveniently located just minutes from Boulder, Longmont, Avery Brewing, and local shopping, this home offers lasting comfort in a wonderful close-in Gunbarrel neighborhood!
Zillow last checked: 8 hours ago
Listing updated: October 29, 2025 at 05:56pm
Listed by:
Thomas Precourt 3039219080,
The Agency - Boulder
Bought with:
Janet Leap, 40039485
RE/MAX of Boulder, Inc
Source: IRES,MLS#: 1034722
Facts & features
Interior
Bedrooms & bathrooms
- Bedrooms: 3
- Bathrooms: 4
- Full bathrooms: 1
- 3/4 bathrooms: 2
- 1/2 bathrooms: 1
- Main level bathrooms: 1
Primary bedroom
- Description: Carpet
- Features: 3/4 Primary Bath, Luxury Features Primary Bath
- Level: Upper
- Area: 156 Square Feet
- Dimensions: 12 x 13
Bedroom 2
- Description: Carpet
- Level: Upper
- Area: 143 Square Feet
- Dimensions: 11 x 13
Bedroom 3
- Description: Carpet
- Level: Upper
- Area: 90 Square Feet
- Dimensions: 9 x 10
Dining room
- Description: Carpet
- Level: Main
- Area: 110 Square Feet
- Dimensions: 11 x 10
Kitchen
- Description: Vinyl
- Level: Main
- Area: 72 Square Feet
- Dimensions: 9 x 8
Laundry
- Description: Tile
- Level: Lower
- Area: 96 Square Feet
- Dimensions: 6 x 16
Living room
- Description: Carpet
- Level: Main
- Area: 255 Square Feet
- Dimensions: 15 x 17
Recreation room
- Description: Carpet
- Level: Lower
- Area: 384 Square Feet
- Dimensions: 16 x 24
Heating
- Forced Air
Cooling
- Evaporative Cooling
Appliances
- Included: Electric Range, Dishwasher, Refrigerator, Washer, Dryer, Disposal
- Laundry: Sink, Washer/Dryer Hookup
Features
- Separate Dining Room, Open Floorplan, Pantry, Natural Woodwork
- Flooring: Wood
- Windows: Skylight(s), Window Coverings
- Basement: Partially Finished,Daylight,Built-In Radon,Radon Unknown
- Has fireplace: Yes
- Fireplace features: Gas, Living Room
Interior area
- Total structure area: 2,112
- Total interior livable area: 2,112 sqft
- Finished area above ground: 1,436
- Finished area below ground: 676
Property
Parking
- Total spaces: 2
- Parking features: Garage Door Opener
- Attached garage spaces: 2
- Details: Attached
Features
- Levels: Two
- Stories: 2
- Patio & porch: Deck
- Fencing: Fenced,Wood
- Waterfront features: Abuts Stream/Creek/River
Lot
- Size: 6,228 sqft
- Features: Evergreen Trees, Deciduous Trees, Level, Abuts Public Open Space, Paved
Details
- Parcel number: R0101339
- Zoning: RR
- Special conditions: Private Owner
Construction
Type & style
- Home type: SingleFamily
- Property subtype: Single Family Residence
Materials
- Frame
- Roof: Composition
Condition
- New construction: No
- Year built: 1989
Utilities & green energy
- Electric: Xcel
- Gas: Xcel
- Sewer: Public Sewer
- Water: City
- Utilities for property: Natural Gas Available, Electricity Available, High Speed Avail
Green energy
- Energy efficient items: Windows, Thermostat
Community & neighborhood
Community
- Community features: Tennis Court(s), Pool, Playground, Park
Location
- Region: Boulder
- Subdivision: Willows
HOA & financial
HOA
- Has HOA: Yes
- HOA fee: $1,200 annually
- Services included: Common Amenities, Management, Utilities
Other
Other facts
- Listing terms: Cash,Conventional
- Road surface type: Concrete
Price history
| Date | Event | Price |
|---|---|---|
| 7/28/2025 | Sold | $842,000-0.4%$399/sqft |
Source: | ||
| 6/30/2025 | Listed for sale | $845,000$400/sqft |
Source: | ||
| 6/27/2025 | Pending sale | $845,000$400/sqft |
Source: | ||
| 6/25/2025 | Price change | $845,000-3.9%$400/sqft |
Source: | ||
| 6/12/2025 | Price change | $879,500-1.7%$416/sqft |
Source: | ||
Public tax history
| Year | Property taxes | Tax assessment |
|---|---|---|
| 2025 | $5,188 +1.7% | $55,837 -6.5% |
| 2024 | $5,102 +20% | $59,724 -1% |
| 2023 | $4,250 +4.9% | $60,303 +38.6% |
Find assessor info on the county website
Neighborhood: 80301
Nearby schools
GreatSchools rating
- 7/10Crest View Elementary SchoolGrades: K-5Distance: 3.3 mi
- 7/10Centennial Middle SchoolGrades: 6-8Distance: 3.1 mi
- 10/10Boulder High SchoolGrades: 9-12Distance: 4.4 mi
Schools provided by the listing agent
- Elementary: Crest View
- Middle: Centennial
- High: Boulder
Source: IRES. This data may not be complete. We recommend contacting the local school district to confirm school assignments for this home.
Get a cash offer in 3 minutes
Find out how much your home could sell for in as little as 3 minutes with a no-obligation cash offer.
Estimated market value$824,100
Get a cash offer in 3 minutes
Find out how much your home could sell for in as little as 3 minutes with a no-obligation cash offer.
Estimated market value
$824,100

