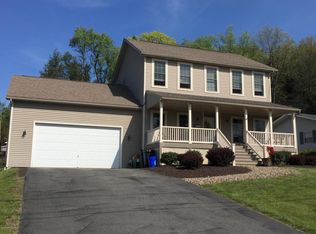Sold for $248,000
$248,000
449 3rd St, Blakely, PA 18447
4beds
2,187sqft
Residential, Single Family Residence
Built in 1975
0.34 Acres Lot
$343,500 Zestimate®
$113/sqft
$2,101 Estimated rent
Home value
$343,500
$319,000 - $371,000
$2,101/mo
Zestimate® history
Loading...
Owner options
Explore your selling options
What's special
4 Bedroom/2 Bath Raised Ranch home with a front porch and rear deck in Valley View Schools. Family Room open to kitchen includes a gas fireplace and leads to a rear patio with wooded views. Deluxe vinyl flooring in the Dining Room, Eating Area off kitchen and Hallway. Main Bath has been updated, nicely sized kitchen with oak cabinets; hardwood floors under carpeting in 3 of the original bedroom's. Laundry and Mudroom off kitchen has a separate entrance. Primary Bedroom has a walk in closet and 3/4 bath. Full basement with a 1 car garage plus a nicely sized yard. In 1993 owner added the Primary Bedroom; Family Room and Laundry/Mudroom. Basement was once finished; Plumbed for a 3rd bathroom, most fixtures still in place, may not be in working order. Basement was once heated; may not be operable at this time. New Boiler 2020; New Roof 2016; New Deck 2024. All information is approximate not warranted or guaranteed.
Zillow last checked: 8 hours ago
Listing updated: October 11, 2024 at 12:28pm
Listed by:
DEBORAH T KOHUT,
C21 Jack Ruddy Real Estate
Bought with:
Connie L Seagraves, RS321648
C21 Jack Ruddy Real Estate
Source: GSBR,MLS#: SC4049
Facts & features
Interior
Bedrooms & bathrooms
- Bedrooms: 4
- Bathrooms: 2
- Full bathrooms: 2
Primary bedroom
- Description: (10x7) Walk In Closet
- Area: 195.64 Square Feet
- Dimensions: 14.6 x 13.4
Bedroom 2
- Description: Large Closet; Hw Under Carpet
- Area: 140 Square Feet
- Dimensions: 10 x 14
Bedroom 3
- Description: Large Closet; Hw Under Carpet
- Area: 152.32 Square Feet
- Dimensions: 11.2 x 13.6
Bedroom 4
- Description: Large Closet; Hw Under Carpet
- Area: 112 Square Feet
- Dimensions: 11.2 x 10
Primary bathroom
- Description: (3/4 Bath) Tile/Oak Cabinet
- Area: 60 Square Feet
- Dimensions: 10 x 6
Bathroom 1
- Description: Updated; Deluxe Vinyl; Linen Closet
- Area: 82 Square Feet
- Dimensions: 10 x 8.2
Dining room
- Description: Could Be Living Room
- Area: 174 Square Feet
- Dimensions: 11.6 x 15
Family room
- Description: Gas Fireplace; Deck
- Area: 336 Square Feet
- Dimensions: 16 x 21
Kitchen
- Description: Eat -In; Oak Cabinets; Corian Counters
- Area: 220 Square Feet
- Dimensions: 10 x 22
Laundry
- Description: Plus A Mudroom (8.6x7)
- Area: 60.2 Square Feet
- Dimensions: 7 x 8.6
Heating
- Baseboard, Natural Gas, Hot Water
Cooling
- Central Air, Other
Appliances
- Included: Dryer, Washer, Refrigerator, Gas Range, Dishwasher
- Laundry: Laundry Room, Main Level
Features
- Eat-in Kitchen, Drywall, Walk-In Closet(s)
- Flooring: Carpet, Luxury Vinyl, Hardwood, Ceramic Tile
- Basement: Block,Walk-Out Access,Unfinished,Sump Pump,Interior Entry,Full
- Attic: Pull Down Stairs
- Number of fireplaces: 1
- Fireplace features: Gas, Living Room
Interior area
- Total structure area: 2,187
- Total interior livable area: 2,187 sqft
- Finished area above ground: 2,187
- Finished area below ground: 0
Property
Parking
- Total spaces: 4
- Parking features: Asphalt, Paved, Off Street, Inside Entrance, Garage Door Opener, Garage, Garage Faces Front, Driveway, Concrete, Basement, Attached
- Attached garage spaces: 1
- Uncovered spaces: 3
Features
- Levels: One
- Stories: 1
- Patio & porch: Covered, Front Porch, Deck
- Exterior features: Private Yard, Rain Gutters
Lot
- Size: 0.34 Acres
- Dimensions: 95 x 155
- Features: Back Yard, Not In Development, Sloped, Rectangular Lot, Cleared
Details
- Parcel number: 10318030026
- Zoning: R1
- Zoning description: Residential
Construction
Type & style
- Home type: SingleFamily
- Architectural style: Ranch
- Property subtype: Residential, Single Family Residence
Materials
- Vinyl Siding
- Foundation: Block, Raised
- Roof: Shingle
Condition
- New construction: No
- Year built: 1975
Utilities & green energy
- Electric: 100 Amp Service, 200 or Less Amp Service, Circuit Breakers
- Sewer: Public Sewer
- Water: Public
- Utilities for property: Cable Available, Water Connected, Sewer Connected, Natural Gas Connected, Electricity Connected
Community & neighborhood
Location
- Region: Blakely
Other
Other facts
- Listing terms: Cash,Conventional
- Road surface type: Asphalt, Paved
Price history
| Date | Event | Price |
|---|---|---|
| 10/11/2024 | Sold | $248,000$113/sqft |
Source: | ||
| 8/7/2024 | Pending sale | $248,000$113/sqft |
Source: | ||
| 8/2/2024 | Listed for sale | $248,000$113/sqft |
Source: | ||
Public tax history
| Year | Property taxes | Tax assessment |
|---|---|---|
| 2024 | $4,443 +1.9% | $22,500 |
| 2023 | $4,358 +2.1% | $22,500 |
| 2022 | $4,271 +0.8% | $22,500 |
Find assessor info on the county website
Neighborhood: 18447
Nearby schools
GreatSchools rating
- NAValley View El CenterGrades: K-2Distance: 1.1 mi
- 4/10Valley View Middle SchoolGrades: 6-8Distance: 2.9 mi
- 8/10Valley View High SchoolGrades: 9-12Distance: 2.9 mi
Get pre-qualified for a loan
At Zillow Home Loans, we can pre-qualify you in as little as 5 minutes with no impact to your credit score.An equal housing lender. NMLS #10287.
