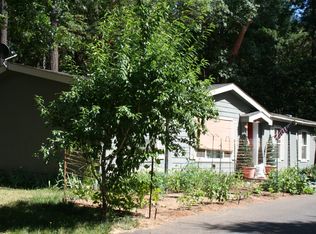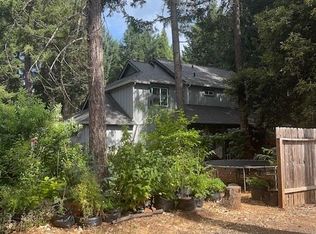Closed
$240,000
449 Addison Ln, Cave Junction, OR 97523
3beds
2baths
1,584sqft
Manufactured On Land, Manufactured Home
Built in 1986
8,712 Square Feet Lot
$255,300 Zestimate®
$152/sqft
$1,755 Estimated rent
Home value
$255,300
$240,000 - $271,000
$1,755/mo
Zestimate® history
Loading...
Owner options
Explore your selling options
What's special
Here's your opportunity for a spacious, well maintained, affordable home! This 3 bedroom 2 bath home sits on nearly a quarter acre and includes a large primary bedroom that has dual sinks/vanities, a soaking tub, a separate shower, and walk- in closet. Enjoy the option of using the living room, or separate family room/sitting area. The Dining room is open off the kitchen (boasting lots of cupboard and counter space) and there is a breakfast bar for additional seating and gathering. The split floor plan has the additional two spacious bedrooms on the other side of the home, with a bathroom that also has dual sinks/vanities. The large yard is easily maintainable and provides ample parking, and has a storage shed in the backyard. Updated copper plumbing, new roof in 2015, and new hot water heater in 2022. So many great features at an affordable price.
Zillow last checked: 8 hours ago
Listing updated: November 06, 2024 at 07:34pm
Listed by:
eXp Realty, LLC 888-814-9613
Bought with:
Redfin
Source: Oregon Datashare,MLS#: 220167826
Facts & features
Interior
Bedrooms & bathrooms
- Bedrooms: 3
- Bathrooms: 2
Heating
- Electric, Forced Air, Heat Pump, Wood
Cooling
- Central Air, Heat Pump
Appliances
- Included: Dishwasher, Disposal, Oven, Range, Refrigerator, Water Heater
Features
- Open Floorplan, Primary Downstairs, Soaking Tub, Walk-In Closet(s)
- Flooring: Carpet, Vinyl
- Windows: Double Pane Windows
- Basement: None
- Has fireplace: Yes
- Fireplace features: Wood Burning
- Common walls with other units/homes: No Common Walls
Interior area
- Total structure area: 1,584
- Total interior livable area: 1,584 sqft
Property
Parking
- Parking features: Detached Carport, Driveway, Gravel, No Garage
- Has carport: Yes
- Has uncovered spaces: Yes
Features
- Levels: One
- Stories: 1
- Patio & porch: Deck
- Fencing: Fenced
Lot
- Size: 8,712 sqft
- Features: Level
Details
- Additional structures: Shed(s)
- Parcel number: R330504
- Zoning description: Sr; Single Fam
- Special conditions: Standard
Construction
Type & style
- Home type: MobileManufactured
- Architectural style: Other
- Property subtype: Manufactured On Land, Manufactured Home
Materials
- Foundation: Block, Pillar/Post/Pier
- Roof: Composition
Condition
- New construction: No
- Year built: 1986
Utilities & green energy
- Sewer: Public Sewer
- Water: Public
Community & neighborhood
Security
- Security features: Carbon Monoxide Detector(s), Smoke Detector(s)
Location
- Region: Cave Junction
Other
Other facts
- Body type: Double Wide
- Listing terms: Cash,Conventional,FHA,VA Loan
Price history
| Date | Event | Price |
|---|---|---|
| 9/19/2023 | Sold | $240,000$152/sqft |
Source: | ||
| 8/17/2023 | Pending sale | $240,000$152/sqft |
Source: | ||
| 7/13/2023 | Listed for sale | $240,000$152/sqft |
Source: | ||
Public tax history
| Year | Property taxes | Tax assessment |
|---|---|---|
| 2024 | $1,050 +11.4% | $82,640 +3% |
| 2023 | $943 +0.5% | $80,240 +6.3% |
| 2022 | $938 +15.3% | $75,500 +3.9% |
Find assessor info on the county website
Neighborhood: 97523
Nearby schools
GreatSchools rating
- 7/10Lorna Byrne Middle SchoolGrades: 5-8Distance: 0.7 mi
- 8/10Illinois Valley High SchoolGrades: 9-12Distance: 0.8 mi
- 6/10Evergreen Elementary SchoolGrades: K-4Distance: 1.1 mi
Schools provided by the listing agent
- Elementary: Evergreen Elem
- Middle: Lorna Byrne Middle
- High: Illinois Valley High
Source: Oregon Datashare. This data may not be complete. We recommend contacting the local school district to confirm school assignments for this home.

