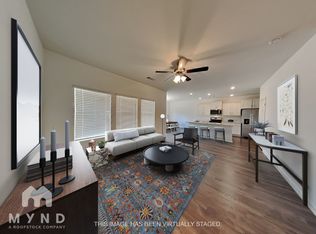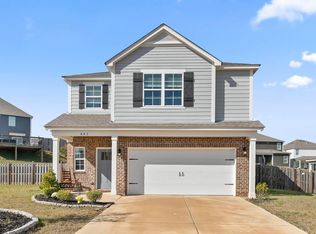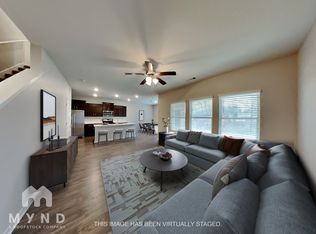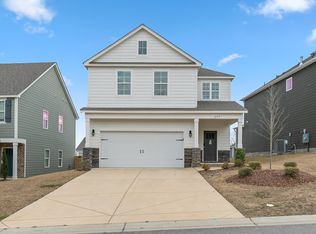Sold for $337,000
$337,000
449 Crossbridge Rd, Chelsea, AL 35043
3beds
1,805sqft
Single Family Residence
Built in 2022
6,534 Square Feet Lot
$301,000 Zestimate®
$187/sqft
$1,939 Estimated rent
Home value
$301,000
$286,000 - $316,000
$1,939/mo
Zestimate® history
Loading...
Owner options
Explore your selling options
What's special
Welcome to 449 Crossbridge Rd. in the highly desirable Chelsea Park community! This 3-bedroom, 2.5-bath home sits on a popular street and offers a spacious layout with custom updates. The main living area is bright and inviting and features a beautiful stone fireplace. The kitchen has a large island and walk in pantry. The breakfast nook leads out to a fenced backyard with a custom outdoor fireplace—perfect for relaxing or entertaining. A two-car garage provides extra convenience. Enjoy all that Chelsea Park has to offer, including two community pools, two scenic lakes, walking trails, and a K-5 elementary school right in the neighborhood! Don't miss this opportunity to live in one of Chelsea's most sought-after areas. Schedule your showing today!
Zillow last checked: 8 hours ago
Listing updated: May 05, 2025 at 02:01pm
Listed by:
Brenda Blanton CELL:2057069672,
eXp Realty, LLC Central,
Cruz Blanton 205-901-3123,
eXp Realty, LLC Central
Bought with:
CONNOR HURST
RealtySouth Chelsea Branch
Source: GALMLS,MLS#: 21414719
Facts & features
Interior
Bedrooms & bathrooms
- Bedrooms: 3
- Bathrooms: 3
- Full bathrooms: 2
- 1/2 bathrooms: 1
Primary bedroom
- Level: Second
Bedroom 1
- Level: Second
Bedroom 2
- Level: Second
Primary bathroom
- Level: Second
Bathroom 1
- Level: First
Kitchen
- Features: Stone Counters, Breakfast Bar, Kitchen Island, Pantry
- Level: First
Living room
- Level: First
Basement
- Area: 0
Heating
- Central, Natural Gas, Zoned
Cooling
- Central Air, Electric, Zoned
Appliances
- Included: Dishwasher, Microwave, Refrigerator, Stainless Steel Appliance(s), Stove-Gas, Gas Water Heater
- Laundry: Electric Dryer Hookup, Washer Hookup, Upper Level, Laundry Room, Yes
Features
- Recessed Lighting, High Ceilings, Smooth Ceilings, Tub/Shower Combo, Walk-In Closet(s)
- Flooring: Carpet, Laminate
- Attic: Other,Yes
- Number of fireplaces: 2
- Fireplace features: Stone, Tile (FIREPL), Living Room, Outdoors, Gas, Wood Burning
Interior area
- Total interior livable area: 1,805 sqft
- Finished area above ground: 1,805
- Finished area below ground: 0
Property
Parking
- Total spaces: 2
- Parking features: Attached, Garage Faces Front
- Attached garage spaces: 2
Features
- Levels: 2+ story
- Patio & porch: Covered, Patio
- Exterior features: None
- Pool features: In Ground, Fenced, Community
- Has view: Yes
- View description: None
- Waterfront features: No
Lot
- Size: 6,534 sqft
Details
- Parcel number: 089304004007.000
- Special conditions: N/A
Construction
Type & style
- Home type: SingleFamily
- Property subtype: Single Family Residence
Materials
- 1 Side Brick, HardiPlank Type
- Foundation: Slab
Condition
- Year built: 2022
Utilities & green energy
- Water: Public
- Utilities for property: Sewer Connected, Underground Utilities
Community & neighborhood
Location
- Region: Chelsea
- Subdivision: Chelsea Park
HOA & financial
HOA
- Has HOA: Yes
- HOA fee: $83 monthly
- Amenities included: Management, Recreation Facilities
- Services included: Maintenance Grounds, Utilities for Comm Areas
Other
Other facts
- Price range: $337K - $337K
Price history
| Date | Event | Price |
|---|---|---|
| 5/5/2025 | Sold | $337,000+0.6%$187/sqft |
Source: | ||
| 4/5/2025 | Contingent | $335,000$186/sqft |
Source: | ||
| 4/4/2025 | Listed for sale | $335,000+11.4%$186/sqft |
Source: | ||
| 11/30/2021 | Sold | $300,645$167/sqft |
Source: | ||
| 10/5/2021 | Pending sale | $300,645$167/sqft |
Source: | ||
Public tax history
| Year | Property taxes | Tax assessment |
|---|---|---|
| 2025 | $1,279 -3.3% | $30,000 -3.2% |
| 2024 | $1,323 +1.1% | $31,000 +1.1% |
| 2023 | $1,308 | $30,660 |
Find assessor info on the county website
Neighborhood: 35043
Nearby schools
GreatSchools rating
- 9/10Chelsea Pk Elementary SchoolGrades: PK-5Distance: 0.8 mi
- 10/10Chelsea Middle SchoolGrades: 6-8Distance: 3.8 mi
- 8/10Chelsea High SchoolGrades: 9-12Distance: 6.3 mi
Schools provided by the listing agent
- Elementary: Chelsea Park
- Middle: Chelsea
- High: Chelsea
Source: GALMLS. This data may not be complete. We recommend contacting the local school district to confirm school assignments for this home.
Get a cash offer in 3 minutes
Find out how much your home could sell for in as little as 3 minutes with a no-obligation cash offer.
Estimated market value
$301,000



