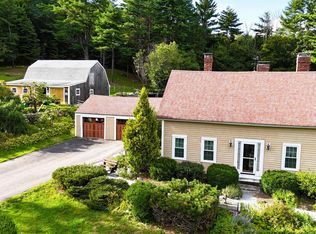Closed
Listed by:
Kerryann Murphy,
Lamacchia Realty, Inc. 603-791-4992
Bought with: RE/MAX Innovative Properties
$510,000
449 E Deering Road, Deering, NH 03244
2beds
2,614sqft
Ranch
Built in 1989
2 Acres Lot
$515,000 Zestimate®
$195/sqft
$2,840 Estimated rent
Home value
$515,000
$474,000 - $556,000
$2,840/mo
Zestimate® history
Loading...
Owner options
Explore your selling options
What's special
Welcome to effortless living in this immaculate 2-bed, 2.5-bath Contemporary Ranch, perfectly nestled on a private, wooded 2-acre lot. A flagstone walkway winds past manicured landscaping and opens into a vaulted living room with fireplace, skylights, recessed lighting, and a Palladian window framing sliders to a composite deck—ideal for relaxing or entertaining. The open layout continues to a dining room with dramatic floor-to-ceiling window and a sunlit three-season porch wrapped in glass with slate tile flooring. The sleek, updated kitchen features maple cabinetry, black counters, stainless/black appliances, a chef’s gas stove, and direct access to one of the two composite decks. A wainscoted half bath adds convenience. Down the sky-lit hallway of the opposite wing, find an office, full tiled bath, a generous bedroom, and a luxurious primary suite with walk-in closet, deck access, and spa-like bath. Perched above the detached 2-car garage, the vaulted workshop or studio offers a captivating retreat with exposed beams and a striking arched window. Bathed in natural light, it's an inspiring space perfect for creative pursuits, a private office, or a quiet sanctuary. Bonus half bath. Schedule your private viewing today!
Zillow last checked: 8 hours ago
Listing updated: September 23, 2025 at 04:20am
Listed by:
Kerryann Murphy,
Lamacchia Realty, Inc. 603-791-4992
Bought with:
Julie Doyon
RE/MAX Innovative Properties
Source: PrimeMLS,MLS#: 5053359
Facts & features
Interior
Bedrooms & bathrooms
- Bedrooms: 2
- Bathrooms: 3
- Full bathrooms: 2
- 1/2 bathrooms: 1
Heating
- Forced Air, Gas Stove
Cooling
- Central Air
Appliances
- Included: Gas Water Heater, Tank Water Heater
Features
- Cathedral Ceiling(s), Ceiling Fan(s), Natural Light, Walk-In Closet(s)
- Flooring: Ceramic Tile, Vinyl Plank
- Windows: Skylight(s)
- Basement: Slab
- Attic: Attic with Hatch/Skuttle
- Number of fireplaces: 1
- Fireplace features: Wood Burning, 1 Fireplace
Interior area
- Total structure area: 2,614
- Total interior livable area: 2,614 sqft
- Finished area above ground: 2,614
- Finished area below ground: 0
Property
Parking
- Total spaces: 6
- Parking features: Paved, Driveway, Parking Spaces 6+, Detached
- Garage spaces: 2
- Has uncovered spaces: Yes
Features
- Levels: One
- Stories: 1
- Exterior features: Deck, Shed
Lot
- Size: 2 Acres
- Features: Sloped, Wooded
Details
- Parcel number: DRNGM00224B000050L000000
- Zoning description: RES
- Other equipment: Standby Generator
Construction
Type & style
- Home type: SingleFamily
- Architectural style: Contemporary,Ranch
- Property subtype: Ranch
Materials
- Clapboard Exterior
- Foundation: Concrete Slab
- Roof: Asphalt Shingle
Condition
- New construction: No
- Year built: 1989
Utilities & green energy
- Electric: 200+ Amp Service, Circuit Breakers, Generator
- Sewer: Private Sewer
- Utilities for property: Cable Available
Community & neighborhood
Security
- Security features: Carbon Monoxide Detector(s), HW/Batt Smoke Detector
Location
- Region: Deering
Other
Other facts
- Road surface type: Paved
Price history
| Date | Event | Price |
|---|---|---|
| 9/19/2025 | Sold | $510,000-2.3%$195/sqft |
Source: | ||
| 8/19/2025 | Contingent | $522,000$200/sqft |
Source: | ||
| 7/24/2025 | Listed for sale | $522,000+142.8%$200/sqft |
Source: | ||
| 4/5/2019 | Sold | $215,000-2.2%$82/sqft |
Source: | ||
| 3/1/2019 | Price change | $219,900-4.3%$84/sqft |
Source: RE/MAX Synergy #4732650 Report a problem | ||
Public tax history
| Year | Property taxes | Tax assessment |
|---|---|---|
| 2024 | $9,127 +9.6% | $324,800 +1.3% |
| 2023 | $8,329 +14.2% | $320,600 |
| 2022 | $7,294 -8.3% | $320,600 |
Find assessor info on the county website
Neighborhood: 03244
Nearby schools
GreatSchools rating
- 3/10Hillsboro-Deering Elementary SchoolGrades: PK-5Distance: 5.3 mi
- 5/10Hillsboro-Deering Middle SchoolGrades: 6-8Distance: 5.3 mi
- 3/10Hillsboro-Deering High SchoolGrades: 9-12Distance: 5.5 mi
Get pre-qualified for a loan
At Zillow Home Loans, we can pre-qualify you in as little as 5 minutes with no impact to your credit score.An equal housing lender. NMLS #10287.
