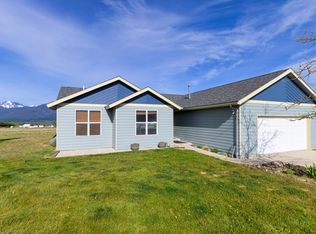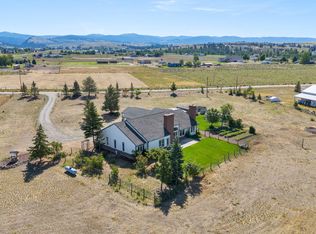Remarks: 449 Eight Mile Creek Road is a short drive to the Bitterroot River or hiking in the mountains. Located in Florence, MT, this 3 bedroom 2 bathroom home is a quick 25-minute drive to Missoula. An ornate door opens into an inviting entry that leads to the living room with a large picture window facing the Bitterroot mountain range. The trey ceiling draws your eye upward and makes the already sizable space seem even larger. The wood-burning stove set against a stone backdrop makes for a cozy and decorative focal point. The kitchen flows into the dining room, where a small bar can host two barstools. The mudroom/laundry room allows entry from multiple points from the house. A large primary bedroom suite features a walk-in closet and bathroom with separate sink areas to ensure plenty of room. Two other bedrooms and a bathroom complete this one-level home. The real treasure is outdoors. Sitting on five acres with views of the mountains from every angle, this home includes a fence around the perimeter and a greenhouse. Recent updates like a new furnace, new roof and exterior paint which make this home as attractive on the outside as it is comfortable on the inside.
This property is off market, which means it's not currently listed for sale or rent on Zillow. This may be different from what's available on other websites or public sources.

