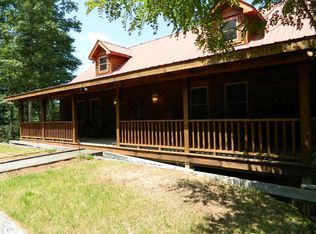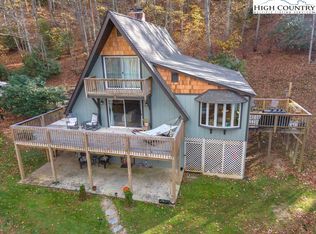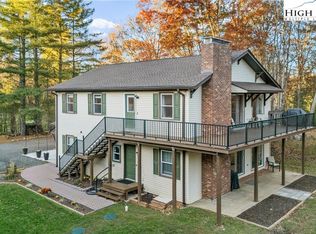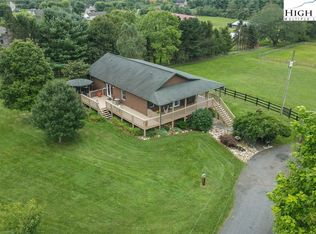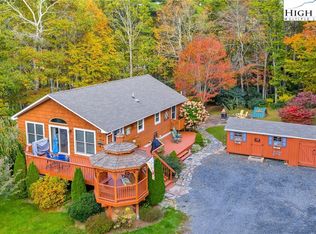This meticulously constructed residence features hand-selected boards arranged to highlight craftsmanship and aesthetic appeal. The spacious five-bedroom, 4.5-bath home is situated on a secluded acre in the Hampton Ridge Subdivision, offering a peaceful, secluded setting with limited neighboring properties. With 3,435 square feet of refined living space, this new, unoccupied home presents excellent potential for both short-term and long-term rentals. Residents will appreciate stunning views, extensive use of high-quality wood finishes, a level yard, opportunities to observe local wildlife, and the tranquility of rural living.
For sale
$789,000
449 Hampton Ridge Road, Fleetwood, NC 28626
5beds
3,435sqft
Est.:
Single Family Residence
Built in 2023
1.04 Acres Lot
$770,000 Zestimate®
$230/sqft
$-- HOA
What's special
Level yardPeaceful secluded settingStunning views
- 59 days |
- 1,000 |
- 49 |
Zillow last checked: 8 hours ago
Listing updated: December 29, 2025 at 10:49am
Listed by:
Margo Lenmark (828)295-7337,
Howard Hanna Allen Tate Realtors Boone
Source: High Country AOR,MLS#: 259248 Originating MLS: High Country Association of Realtors Inc.
Originating MLS: High Country Association of Realtors Inc.
Tour with a local agent
Facts & features
Interior
Bedrooms & bathrooms
- Bedrooms: 5
- Bathrooms: 5
- Full bathrooms: 4
- 1/2 bathrooms: 1
Heating
- Electric, Fireplace(s), Heat Pump
Cooling
- Heat Pump
Appliances
- Included: Electric Water Heater
- Laundry: Washer Hookup, Dryer Hookup, In Basement, Main Level
Features
- Basement: Full,Finished
- Number of fireplaces: 1
- Fireplace features: One, Gas, Stone, Propane
Interior area
- Total structure area: 3,435
- Total interior livable area: 3,435 sqft
- Finished area above ground: 1,988
- Finished area below ground: 1,447
Property
Parking
- Parking features: Driveway, Gravel, No Garage, Private
- Has uncovered spaces: Yes
Features
- Levels: Two
- Stories: 2
- Patio & porch: Covered, Multiple
- Exterior features: Gravel Driveway
- Has view: Yes
- View description: Long Range, Trees/Woods, Southern Exposure
Lot
- Size: 1.04 Acres
Details
- Parcel number: 152962752117 (NEW PIN)
- Zoning description: Residential
Construction
Type & style
- Home type: SingleFamily
- Architectural style: Chalet/Alpine,Craftsman,Mountain
- Property subtype: Single Family Residence
Materials
- Wood Siding, Wood Frame
- Foundation: Basement
- Roof: Metal
Condition
- Year built: 2023
Utilities & green energy
- Sewer: Septic Permit 5 or More Bedroom
- Water: Shared Well
- Utilities for property: High Speed Internet Available
Community & HOA
Community
- Features: Long Term Rental Allowed, Short Term Rental Allowed
- Subdivision: Hampton Estates
HOA
- Has HOA: No
Location
- Region: Fleetwood
Financial & listing details
- Price per square foot: $230/sqft
- Annual tax amount: $2,437
- Date on market: 12/2/2025
- Listing terms: Cash,Conventional,New Loan
- Road surface type: Paved
Estimated market value
$770,000
$732,000 - $809,000
$4,071/mo
Price history
Price history
| Date | Event | Price |
|---|---|---|
| 12/2/2025 | Listed for sale | $789,000$230/sqft |
Source: | ||
| 12/2/2025 | Listing removed | $789,000$230/sqft |
Source: | ||
| 10/31/2025 | Price change | $789,000-3.7%$230/sqft |
Source: | ||
| 10/15/2025 | Price change | $819,000-6.4%$238/sqft |
Source: | ||
| 9/25/2025 | Price change | $875,000-12.4%$255/sqft |
Source: | ||
Public tax history
Public tax history
Tax history is unavailable.BuyAbility℠ payment
Est. payment
$4,359/mo
Principal & interest
$3748
Property taxes
$335
Home insurance
$276
Climate risks
Neighborhood: 28626
Nearby schools
GreatSchools rating
- 8/10Westwood ElementaryGrades: K-6Distance: 6.9 mi
- 10/10Ashe County MiddleGrades: 7-8Distance: 13.8 mi
- 3/10Ashe County HighGrades: 9-12Distance: 8.8 mi
Schools provided by the listing agent
- Elementary: Westwood
- High: Ashe County
Source: High Country AOR. This data may not be complete. We recommend contacting the local school district to confirm school assignments for this home.
- Loading
- Loading
