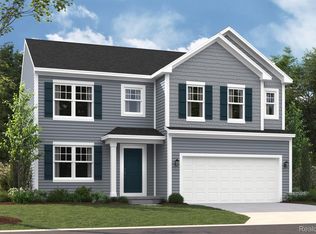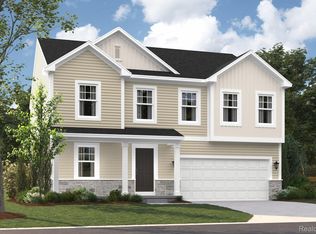Sold for $386,055
$386,055
449 Hidden Riv, Holly, MI 48442
3beds
1,957sqft
Single Family Residence
Built in 2025
6,760 Square Feet Lot
$389,800 Zestimate®
$197/sqft
$3,005 Estimated rent
Home value
$389,800
$366,000 - $413,000
$3,005/mo
Zestimate® history
Loading...
Owner options
Explore your selling options
What's special
Our Dream Big rate, homes and incentives are sweeter than resale, available now for a limited time! Contact us today to learn more!
READY FOR JULY MOVE IN!
Floorplan: Sawyer - B
Welcome to 449 Hidden River W in the charming town of Holly, Michigan, where modern design meets everyday comfort in this beautifully crafted 3-bedroom, 2.5-bathroom home by M/I Homes. This new construction home offers a perfect blend of stylish living and functional design, making it an ideal retreat for those seeking a serene lifestyle.
Thoughtfully Designed Living Spaces
Spanning 1,957 square feet, this two-story home features an open floorplan that enhances the sense of space and natural light throughout.
The heart of the home is the modern kitchen, thoughtfully designed with contemporary finishes, ample cabinetry, and generous counter space—perfect for preparing meals and hosting memorable gatherings with family and friends.
Your Private Oasis Awaits
The owner’s suite boasts a luxurious en-suite bathroom, creating a private sanctuary to relax and unwind. Two additional well-appointed bedrooms provide versatile living spaces, whether for family, guests, or a home office. The additional bathrooms are elegantly designed with a focus on both style and functionality, ensuring convenience for every member of the household.
Convenience at Every Turn
With a 2-car garage, you'll enjoy the ease of secure and hassle-free parking. The home's outdoor space offers a perfect setting to enjoy the serenity of a private backyard that backs up to a peaceful tree-lined setting, offering the perfect blend of seclusion and natural beauty.
Some photos/renderings are for representational purposes only.
Zillow last checked: 8 hours ago
Listing updated: August 03, 2025 at 10:00am
Listed by:
Suzanne Borowski 248-840-2882,
M/I Homes of Michigan, LLC
Bought with:
Julie Bosek, 6501304167
MVPS Realtors
Source: Realcomp II,MLS#: 20250006834
Facts & features
Interior
Bedrooms & bathrooms
- Bedrooms: 3
- Bathrooms: 3
- Full bathrooms: 2
- 1/2 bathrooms: 1
Heating
- Forced Air, Natural Gas
Cooling
- Central Air
Appliances
- Included: Dishwasher, Free Standing Gas Oven, Microwave, Stainless Steel Appliances
Features
- Basement: Full,Unfinished
- Has fireplace: Yes
- Fireplace features: Family Room
Interior area
- Total interior livable area: 1,957 sqft
- Finished area above ground: 1,957
Property
Parking
- Total spaces: 2
- Parking features: Two Car Garage, Attached
- Attached garage spaces: 2
Features
- Levels: Two
- Stories: 2
- Entry location: GroundLevelwSteps
- Pool features: None
Lot
- Size: 6,760 sqft
- Dimensions: 52 x 130
Details
- Parcel number: I0128377074
- Special conditions: Short Sale No,Standard
Construction
Type & style
- Home type: SingleFamily
- Architectural style: Traditional
- Property subtype: Single Family Residence
Materials
- Vinyl Siding
- Foundation: Basement, Poured
Condition
- New Construction
- New construction: Yes
- Year built: 2025
Details
- Warranty included: Yes
Utilities & green energy
- Sewer: Public Sewer
- Water: Public
Community & neighborhood
Location
- Region: Holly
- Subdivision: THE GARDENS OF RIVERSIDE CONDO OCCPN 1844
HOA & financial
HOA
- Has HOA: Yes
- HOA fee: $330 annually
- Association phone: 855-952-8222
Other
Other facts
- Listing agreement: Exclusive Right To Sell
- Listing terms: Cash,Conventional,FHA,Usda Loan,Va Loan
Price history
| Date | Event | Price |
|---|---|---|
| 7/22/2025 | Sold | $386,055$197/sqft |
Source: | ||
| 5/30/2025 | Pending sale | $386,055$197/sqft |
Source: | ||
| 4/11/2025 | Price change | $386,055-0.1%$197/sqft |
Source: | ||
| 3/28/2025 | Price change | $386,295+0.1%$197/sqft |
Source: | ||
| 1/31/2025 | Listed for sale | $385,965$197/sqft |
Source: | ||
Public tax history
Tax history is unavailable.
Neighborhood: 48442
Nearby schools
GreatSchools rating
- 6/10Patterson Elementary SchoolGrades: PK-5Distance: 0.5 mi
- 4/10Holly Middle SchoolGrades: 6-8Distance: 1.2 mi
- 5/10Holly High SchoolGrades: 8-12Distance: 2.9 mi
Get a cash offer in 3 minutes
Find out how much your home could sell for in as little as 3 minutes with a no-obligation cash offer.
Estimated market value$389,800
Get a cash offer in 3 minutes
Find out how much your home could sell for in as little as 3 minutes with a no-obligation cash offer.
Estimated market value
$389,800

