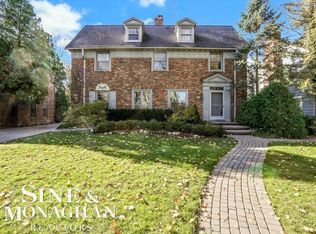Sold for $725,000
$725,000
449 Lincoln Rd, Grosse Pointe, MI 48230
4beds
3,507sqft
Single Family Residence
Built in 1928
0.42 Acres Lot
$-- Zestimate®
$207/sqft
$5,502 Estimated rent
Home value
Not available
Estimated sales range
Not available
$5,502/mo
Zestimate® history
Loading...
Owner options
Explore your selling options
What's special
Welcome to this stunning Tudor-style brick home in beautiful Grosse Pointe. This elegant residence boasts four spacious bedrooms, including a luxurious primary suite with its own cozy fireplace. The home features three fireplaces in total, a beautiful study perfect for enjoying a book or some quiet time, and a charming all-season room for year-round enjoyment. The expansive three-level layout offers a private third-floor suite complete with a full bath and abundant storage. Timeless charm and modern comfort combine perfectly in this one-of-a-kind property. Subject to probate court approval. BATVAI
Zillow last checked: 8 hours ago
Listing updated: August 14, 2025 at 08:13am
Listed by:
Frank Mancuso III 586-419-3174,
Real Estate One Inc -SCS
Bought with:
Spencer Ray, 6501409153
Jim Saros Real Estate Services
Source: MiRealSource,MLS#: 50175249 Originating MLS: MiRealSource
Originating MLS: MiRealSource
Facts & features
Interior
Bedrooms & bathrooms
- Bedrooms: 4
- Bathrooms: 5
- Full bathrooms: 3
- 1/2 bathrooms: 2
Bedroom 1
- Level: Second
- Area: 783
- Dimensions: 29 x 27
Bedroom 2
- Level: Second
- Area: 156
- Dimensions: 13 x 12
Bedroom 3
- Level: Second
- Area: 132
- Dimensions: 12 x 11
Bedroom 4
- Level: Third
- Area: 156
- Dimensions: 13 x 12
Bathroom 1
- Level: Second
- Area: 80
- Dimensions: 10 x 8
Bathroom 2
- Level: Second
- Area: 40
- Dimensions: 8 x 5
Bathroom 3
- Level: Third
- Area: 40
- Dimensions: 8 x 5
Dining room
- Level: First
- Area: 195
- Dimensions: 15 x 13
Kitchen
- Level: First
- Area: 208
- Dimensions: 16 x 13
Living room
- Level: First
- Area: 364
- Dimensions: 26 x 14
Heating
- Hot Water, Steam, Natural Gas
Cooling
- Ceiling Fan(s), Central Air
Appliances
- Included: Dishwasher, Disposal, Microwave, Range/Oven, Refrigerator, Gas Water Heater
Features
- Basement: Finished
- Number of fireplaces: 3
- Fireplace features: Family Room, Gas, Living Room, Master Bedroom
Interior area
- Total structure area: 4,735
- Total interior livable area: 3,507 sqft
- Finished area above ground: 3,507
- Finished area below ground: 0
Property
Parking
- Total spaces: 2
- Parking features: Detached
- Garage spaces: 2
Features
- Levels: More than 2 Stories
- Patio & porch: Patio
- Fencing: Fenced
- Frontage type: Road
- Frontage length: 120
Lot
- Size: 0.42 Acres
- Dimensions: 120 x 152
- Features: Large Lot - 65+ Ft.
Details
- Parcel number: 37003070257000
- Special conditions: Private
Construction
Type & style
- Home type: SingleFamily
- Architectural style: Tudor
- Property subtype: Single Family Residence
Materials
- Brick
- Foundation: Basement
Condition
- New construction: No
- Year built: 1928
Utilities & green energy
- Sewer: Public Sanitary
- Water: Public
Community & neighborhood
Location
- Region: Grosse Pointe
- Subdivision: Grosse Pointe Colony Sub Cys
Other
Other facts
- Listing agreement: Exclusive Right To Sell
- Listing terms: Cash,Conventional
Price history
| Date | Event | Price |
|---|---|---|
| 8/13/2025 | Sold | $725,000-2.7%$207/sqft |
Source: | ||
| 6/10/2025 | Pending sale | $745,000$212/sqft |
Source: | ||
| 6/1/2025 | Price change | $745,000-6.3%$212/sqft |
Source: | ||
| 5/19/2025 | Listed for sale | $795,000+120.8%$227/sqft |
Source: | ||
| 1/21/2010 | Sold | $360,000-13.3%$103/sqft |
Source: | ||
Public tax history
| Year | Property taxes | Tax assessment |
|---|---|---|
| 2025 | -- | $455,000 +10.9% |
| 2024 | -- | $410,100 +6.1% |
| 2023 | -- | $386,700 +0.9% |
Find assessor info on the county website
Neighborhood: 48230
Nearby schools
GreatSchools rating
- 10/10Richard Elementary SchoolGrades: K-4Distance: 0.3 mi
- 8/10Brownell Middle SchoolGrades: 5-8Distance: 1.2 mi
- 10/10Grosse Pointe South High SchoolGrades: 9-12Distance: 0.2 mi
Schools provided by the listing agent
- District: Grosse Pointe Public Schools
Source: MiRealSource. This data may not be complete. We recommend contacting the local school district to confirm school assignments for this home.
Get pre-qualified for a loan
At Zillow Home Loans, we can pre-qualify you in as little as 5 minutes with no impact to your credit score.An equal housing lender. NMLS #10287.
