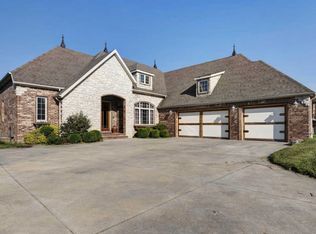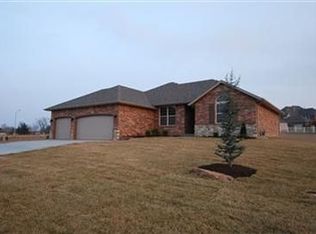Closed
Price Unknown
449 N Gregg Road, Nixa, MO 65714
6beds
9,956sqft
Single Family Residence
Built in 1998
3.66 Acres Lot
$1,724,100 Zestimate®
$--/sqft
$5,445 Estimated rent
Home value
$1,724,100
$1.45M - $2.03M
$5,445/mo
Zestimate® history
Loading...
Owner options
Explore your selling options
What's special
Don't miss out on this incredible chance to own this stunning home in Nixa! This extravagant residence boasts 6 bedrooms, 5 full bathrooms and 2 half bathrooms. A huge oversized 4 car garage offers plenty of room for a work bench and place for the handyman to work on whatever projects he may. With over 10,000 sq ft of living space on just under 4 acres, this home offers ultimate privacy behind a gated entrance. Step inside and prepare to be amazed by the breathtaking custom woodwork, soaring ceilings and spacious living area that is perfect for hosting Chiefs games or any unforgettable gatherings. The grand foyer leads you to an exquisite great room and an elegant formal dining room adorned with coffered ceilings and gleaming hardwood floors. The kitchen is a dream, featuring ample cabinet space, stunning granite countertops, a delightful breakfast nook, a pantry, and a convenient powder room. The primary bedroom is luxurious retreat, complete with a cozy gas fireplace, dual sinks and closets, a sumptuous jetted tub, a walk-in shower with built in steam! And that's not all - there are three more fabulous bedroom suites and even a beauty salon in the basement. The basement unveils a second living room with a fantastic wet bar, an exercise room to keep you fit and healthy, a game room for endless fun, 2 additional bedrooms and a full bathroom. Outside you will discover a sprawling deck perfect for outside entertaining and an unground salt water pool with a slide. And don't forget the pool house with a margaritaville vibe to it that offers an outdoor bathroom as well! Next to the pool is a full size tennis and basketball court for the sports enthusiast. This is an extraordinary opportunity to experience pure luxury right in the heart of Nixa - don't let it slip away!
Zillow last checked: 8 hours ago
Listing updated: August 02, 2024 at 02:58pm
Listed by:
Michael A Heffernon 417-861-9520,
Red Cedar Land Company LLC
Bought with:
Karen Best, 2006026306
Keller Williams Tri-Lakes
Source: SOMOMLS,MLS#: 60253035
Facts & features
Interior
Bedrooms & bathrooms
- Bedrooms: 6
- Bathrooms: 7
- Full bathrooms: 5
- 1/2 bathrooms: 2
Heating
- Central, Forced Air, Zoned, Natural Gas
Cooling
- Ceiling Fan(s), Central Air, Zoned
Appliances
- Included: Electric Cooktop, Dishwasher, Gas Water Heater, Microwave, Trash Compactor, Built-In Electric Oven
- Laundry: Main Level, W/D Hookup
Features
- Crown Molding, Granite Counters, High Ceilings, High Speed Internet, Tray Ceiling(s), Walk-In Closet(s), Walk-in Shower, Wet Bar, Wired for Sound
- Flooring: Carpet, Hardwood, Laminate, Tile
- Windows: Blinds, Double Pane Windows
- Basement: Finished,Full
- Has fireplace: Yes
- Fireplace features: Basement, Family Room, Gas, Two or More
Interior area
- Total structure area: 10,737
- Total interior livable area: 9,956 sqft
- Finished area above ground: 7,145
- Finished area below ground: 2,811
Property
Parking
- Total spaces: 4
- Parking features: Circular Driveway, Electric Gate, Garage Faces Side, Gated, Golf Cart Garage, Oversized, Paved, Storage
- Attached garage spaces: 4
- Has uncovered spaces: Yes
Features
- Levels: Two
- Stories: 2
- Patio & porch: Deck, Front Porch, Patio, Side Porch
- Exterior features: Gas Grill, Other, Rain Gutters, Tennis Court(s)
- Pool features: In Ground
- Has spa: Yes
- Spa features: Bath
- Fencing: Metal,Vinyl,Wrought Iron
Lot
- Size: 3.66 Acres
- Features: Acreage, Easements, Landscaped, Level, Sprinklers In Front, Sprinklers In Rear
Details
- Additional structures: Shed(s)
- Parcel number: 100515001001003000
- Other equipment: Intercom
Construction
Type & style
- Home type: SingleFamily
- Property subtype: Single Family Residence
Materials
- Brick, Stone
- Roof: Composition
Condition
- Year built: 1998
Utilities & green energy
- Sewer: Public Sewer
- Water: Public
- Utilities for property: Cable Available
Community & neighborhood
Security
- Security features: Smoke Detector(s)
Location
- Region: Crane
- Subdivision: N/A
Other
Other facts
- Listing terms: Cash,Conventional
Price history
| Date | Event | Price |
|---|---|---|
| 11/2/2023 | Sold | -- |
Source: | ||
| 10/5/2023 | Pending sale | $949,900$95/sqft |
Source: | ||
| 10/1/2023 | Listed for sale | $949,900$95/sqft |
Source: | ||
Public tax history
| Year | Property taxes | Tax assessment |
|---|---|---|
| 2024 | $17,263 | $277,020 |
| 2023 | $17,263 -0.2% | $277,020 0% |
| 2022 | $17,290 | $277,080 |
Find assessor info on the county website
Neighborhood: 65714
Nearby schools
GreatSchools rating
- 9/10Espy Elementary SchoolGrades: K-4Distance: 0.5 mi
- 6/10Nixa Junior High SchoolGrades: 7-8Distance: 1.4 mi
- 10/10Nixa High SchoolGrades: 9-12Distance: 1.2 mi
Schools provided by the listing agent
- Elementary: NX Espy/Inman
- Middle: Nixa
- High: Nixa
Source: SOMOMLS. This data may not be complete. We recommend contacting the local school district to confirm school assignments for this home.

