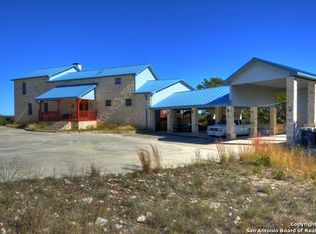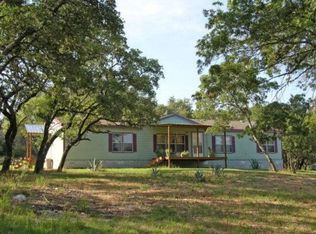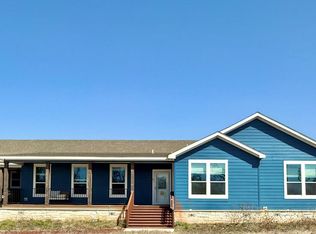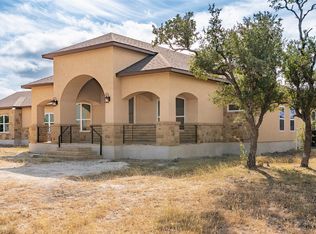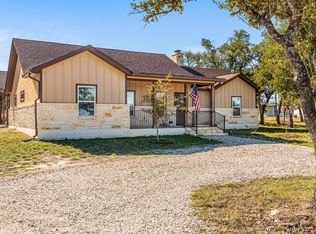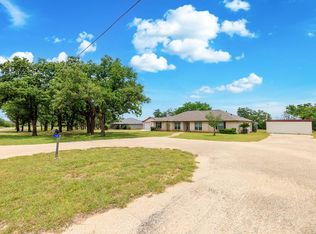New landscaping & irrigation! 4 bedrooms!! New construction on 4.3 acres in Reservation Ranch, located in Harper and minutes from Kerrville & Fredericksburg. This sophisticated, 4-bedroom home has unique brick/Shoreline rock (check out the fossils!) masonry exterior on all 4 sides, attached 2 car garage, beautiful sod, plants & trees with irrigation. Grand, stone steps ascend the limestone retaining wall leading to a dramatic entryway. The expansive crushed granite driveway inspires entertaining with abundant off-street parking. Inside, luxury vinyl plank flooring throughout offers easy clean-up. The open floorplan will please everyone with plenty of space. An island in the kitchen functions as a 2nd eating area and offers practicality with the sink & dishwasher. The Primary suite offers a dual vanity AND 2 generous closets! 3 additional bedrooms will sleep everyone comfortably. Soaring 11 ft ceilings in the living room, 9 ft ceilings in rest of house, spacious entryway with solid wood front door. Reservation Ranch is a gated community with central water system, reasonable restrictions. See list of Specifications in Docs
New construction
Price cut: $110K (1/2)
$619,000
449 Nott Branch Rd, Harper, TX 78631
4beds
2,142sqft
Est.:
Single Family Residence
Built in 2024
4.3 Acres Lot
$-- Zestimate®
$289/sqft
$42/mo HOA
What's special
New landscaping and irrigation
- 2 days |
- 168 |
- 9 |
Zillow last checked: 8 hours ago
Listing updated: February 10, 2026 at 02:42pm
Listed by:
Valerie Chambers TREC #422492 (830) 377-2113,
Legacy Partners
Source: LERA MLS,MLS#: 1839367
Tour with a local agent
Facts & features
Interior
Bedrooms & bathrooms
- Bedrooms: 4
- Bathrooms: 2
- Full bathrooms: 2
Primary bedroom
- Features: Walk-In Closet(s), Multi-Closets, Ceiling Fan(s), Full Bath
- Area: 180
- Dimensions: 15 x 12
Bedroom 2
- Area: 154
- Dimensions: 14 x 11
Bedroom 3
- Area: 121
- Dimensions: 11 x 11
Bedroom 4
- Area: 150
- Dimensions: 15 x 10
Primary bathroom
- Features: Tub/Shower Separate, Double Vanity
- Area: 120
- Dimensions: 12 x 10
Dining room
- Area: 270
- Dimensions: 18 x 15
Kitchen
- Area: 231
- Dimensions: 21 x 11
Living room
- Area: 272
- Dimensions: 17 x 16
Heating
- Central, Electric
Cooling
- Central Air
Appliances
- Included: Microwave, Range, Dishwasher, Electric Water Heater, Plumb for Water Softener
- Laundry: Main Level, Laundry Room, Washer Hookup, Dryer Connection
Features
- One Living Area, Eat-in Kitchen, Kitchen Island, Pantry, Utility Room Inside, 1st Floor Lvl/No Steps, High Ceilings, Walk-In Closet(s), Ceiling Fan(s), Chandelier, Solid Counter Tops, Custom Cabinets
- Flooring: Vinyl
- Windows: Double Pane Windows
- Has basement: No
- Attic: Pull Down Stairs
- Has fireplace: No
- Fireplace features: Not Applicable
Interior area
- Total interior livable area: 2,142 sqft
Property
Parking
- Total spaces: 2
- Parking features: Two Car Garage, Attached, Garage Faces Side, Oversized, Circular Driveway, Unpaved Drive
- Attached garage spaces: 2
- Has uncovered spaces: Yes
Features
- Levels: One
- Stories: 1
- Patio & porch: Covered
- Exterior features: Sprinkler System
- Pool features: None
- Has view: Yes
- View description: County VIew
Lot
- Size: 4.3 Acres
- Dimensions: 830x225
- Features: 2 - 5 Acres, Level
Details
- Parcel number: 187125
- Horses can be raised: Yes
Construction
Type & style
- Home type: SingleFamily
- Architectural style: Traditional
- Property subtype: Single Family Residence
Materials
- Brick, 4 Sides Masonry, Stone
- Foundation: Slab
- Roof: Composition
Condition
- New Construction
- New construction: Yes
- Year built: 2024
Details
- Builder name: Concho Valley Construct
Utilities & green energy
- Electric: CTEC
- Sewer: Septic, Septic
- Water: Central, Water System
- Utilities for property: Private Garbage Service
Community & HOA
Community
- Security: Controlled Access
- Subdivision: Reservation Ranch
HOA
- Has HOA: Yes
- HOA fee: $500 annually
- HOA name: RESERVATION RANCH PROPERTY OWNERS ASSOC
Location
- Region: Harper
Financial & listing details
- Price per square foot: $289/sqft
- Annual tax amount: $4,982
- Price range: $619K - $619K
- Date on market: 2/10/2026
- Cumulative days on market: 560 days
- Listing terms: Conventional,FHA,VA Loan,Cash
- Road surface type: Paved
Estimated market value
Not available
Estimated sales range
Not available
Not available
Price history
Price history
| Date | Event | Price |
|---|---|---|
| 2/9/2026 | Listed for sale | $619,000$289/sqft |
Source: KVMLS #119962 Report a problem | ||
| 2/6/2026 | Contingent | $619,000$289/sqft |
Source: KVMLS #119962 Report a problem | ||
| 1/2/2026 | Pending sale | $619,000-15.1%$289/sqft |
Source: KVMLS #119962 Report a problem | ||
| 7/22/2025 | Contingent | $729,000+17.8%$340/sqft |
Source: KVMLS #118177 Report a problem | ||
| 7/9/2025 | Listed for sale | $619,000$289/sqft |
Source: | ||
Public tax history
Public tax history
Tax history is unavailable.BuyAbility℠ payment
Est. payment
$3,686/mo
Principal & interest
$2901
Property taxes
$526
Other costs
$259
Climate risks
Neighborhood: 78631
Nearby schools
GreatSchools rating
- 9/10Harper Elementary SchoolGrades: PK-4Distance: 1.1 mi
- 6/10Harper Middle SchoolGrades: 5-8Distance: 1.2 mi
- 6/10Harper High SchoolGrades: 9-12Distance: 1.2 mi
Schools provided by the listing agent
- Elementary: Harper Elementary
- Middle: Harper Middle
- High: Harper Hs
- District: Harper I.S.D.
Source: LERA MLS. This data may not be complete. We recommend contacting the local school district to confirm school assignments for this home.
- Loading
- Loading
