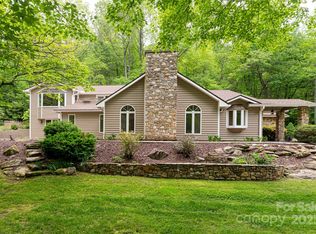Closed
$714,000
449 Old Powell Rd, Brevard, NC 28712
2beds
2,043sqft
Single Family Residence
Built in 1999
13.77 Acres Lot
$794,600 Zestimate®
$349/sqft
$2,076 Estimated rent
Home value
$794,600
$723,000 - $874,000
$2,076/mo
Zestimate® history
Loading...
Owner options
Explore your selling options
What's special
40K PRICE IMPROVEMENT! Beautifully maintained and updated mountain cottage. Serene setting with views, stream-fed pond, and almost 14 acres of private, unrestricted property. Of special note is the extra-large covered deck, great for three-season living, entertaining guests, & every day relaxing while listening to the melody of the stream. The 22KW generator can power the whole house and provides a sense of security during inclement weather. Most of the rear property line borders Headwaters State Forest. A garage addition provides room for two cars and a workshop. Above the garage, a finished, heated bonus room would make a perfect art studio, home gym, or office, as WIFI is available. An area for a second home site, shown in the photos, would offer long range views while still maintaining privacy. Property upgrades are detailed in the list provided or last photo. This home and property offer modern comfort and fabulous amenities, all less then 20 minutes from downtown Brevard.
Zillow last checked: 16 hours ago
Listing updated: August 24, 2023 at 01:15pm
Listing Provided by:
R Eldon Strunk reldonstrunk.hsa@gmail.com,
H Scott & Associates
Bought with:
Jason Shepherd
Looking Glass Realty
Source: Canopy MLS as distributed by MLS GRID,MLS#: 4010015
Facts & features
Interior
Bedrooms & bathrooms
- Bedrooms: 2
- Bathrooms: 2
- Full bathrooms: 1
- 1/2 bathrooms: 1
- Main level bedrooms: 1
Primary bedroom
- Features: Ceiling Fan(s), Computer Niche
- Level: Upper
Bedroom s
- Level: Main
Bathroom full
- Level: Main
Bathroom half
- Level: Upper
Bonus room
- Level: 2nd Living Quarters
Dining area
- Features: Cathedral Ceiling(s), Ceiling Fan(s)
- Level: Main
Kitchen
- Level: Main
Laundry
- Level: Main
Living room
- Features: Ceiling Fan(s)
- Level: Main
Loft
- Features: Ceiling Fan(s)
- Level: Upper
Heating
- Baseboard, Heat Pump
Cooling
- Ductless, Heat Pump
Appliances
- Included: Dishwasher, Electric Cooktop, Microwave, Refrigerator, Trash Compactor, Wall Oven
- Laundry: Electric Dryer Hookup, Mud Room, Main Level, Sink
Features
- Cathedral Ceiling(s), Total Primary Heated Living Area: 1630
- Flooring: Tile, Wood
- Doors: Screen Door(s), Sliding Doors
- Windows: Skylight(s), Window Treatments
- Has basement: No
Interior area
- Total structure area: 1,630
- Total interior livable area: 2,043 sqft
- Finished area above ground: 1,630
- Finished area below ground: 0
Property
Parking
- Total spaces: 6
- Parking features: Detached Garage, Parking Space(s), Garage on Main Level
- Garage spaces: 2
- Uncovered spaces: 4
Features
- Levels: Two
- Stories: 2
- Patio & porch: Covered, Deck, Front Porch, Rear Porch, Side Porch
- Has view: Yes
- View description: Mountain(s), Water, Year Round
- Has water view: Yes
- Water view: Water
- Waterfront features: None, Creek, Pond, Creek/Stream
Lot
- Size: 13.77 Acres
- Features: Adjoins Forest, Pond(s), Private, Sloped, Wooded, Views
Details
- Parcel number: 8571038170000
- Zoning: None
- Special conditions: Standard
- Other equipment: Fuel Tank(s), Generator
Construction
Type & style
- Home type: SingleFamily
- Architectural style: Contemporary,Cottage
- Property subtype: Single Family Residence
Materials
- Wood
- Foundation: Crawl Space
- Roof: Metal
Condition
- New construction: No
- Year built: 1999
Utilities & green energy
- Sewer: Septic Installed
- Water: Well
- Utilities for property: Electricity Connected, Propane
Community & neighborhood
Location
- Region: Brevard
- Subdivision: None
Other
Other facts
- Listing terms: Cash,Conventional,Exchange,FHA,USDA Loan,VA Loan
- Road surface type: Gravel
Price history
| Date | Event | Price |
|---|---|---|
| 8/24/2023 | Sold | $714,000-5.9%$349/sqft |
Source: | ||
| 7/25/2023 | Price change | $759,000-5%$372/sqft |
Source: | ||
| 7/5/2023 | Price change | $799,000-3.6%$391/sqft |
Source: | ||
| 5/22/2023 | Price change | $829,000-3.5%$406/sqft |
Source: | ||
| 3/17/2023 | Listed for sale | $859,000+221.1%$420/sqft |
Source: | ||
Public tax history
| Year | Property taxes | Tax assessment |
|---|---|---|
| 2024 | $2,692 +15.2% | $408,990 +15.2% |
| 2023 | $2,336 | $354,920 |
| 2022 | $2,336 +0.8% | $354,920 |
Find assessor info on the county website
Neighborhood: 28712
Nearby schools
GreatSchools rating
- 6/10Rosman ElementaryGrades: PK-5Distance: 4.2 mi
- 8/10Rosman MiddleGrades: 6-8Distance: 3.9 mi
- 7/10Rosman HighGrades: 9-12Distance: 3.9 mi

Get pre-qualified for a loan
At Zillow Home Loans, we can pre-qualify you in as little as 5 minutes with no impact to your credit score.An equal housing lender. NMLS #10287.
