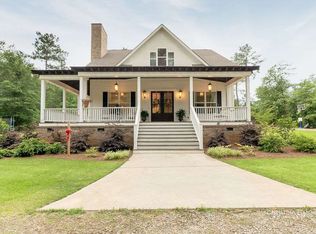Lovely Custom Home in South Houston County! Split floorplan 3 BR/2-1/2 Bath/2-car-garage home sits on 2 acres with tasteful landscaping, wide front porch, and mature trees. Hardwood floors in all common areas. Family room has built-in bookcases and gas fireplace. Gourmet kitchen features cherry cabinetry, granite counters, giant island, double ovens, recessed lighting, and built-in microwave. Deluxe Master suite has sitting area, and luxury bath with double vanities, dual showers, and soaking tub. All bedrooms have walk-in closets! Oversized Office/bonus room provides privacy and access to spacious custom deck and peaceful backyard.
This property is off market, which means it's not currently listed for sale or rent on Zillow. This may be different from what's available on other websites or public sources.

