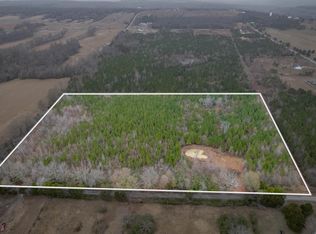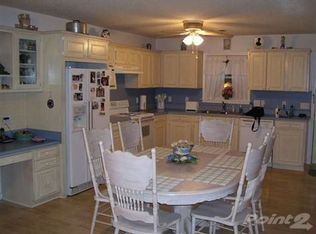Closed
$417,000
449 Ridge Rd, Beebe, AR 72012
4beds
2,244sqft
Single Family Residence
Built in 2023
4.06 Acres Lot
$416,800 Zestimate®
$186/sqft
$2,383 Estimated rent
Home value
$416,800
$346,000 - $504,000
$2,383/mo
Zestimate® history
Loading...
Owner options
Explore your selling options
What's special
Discover this beautiful, newly built home nestled on 4.06 acres in a peaceful country setting, yet conveniently close to Hwy 64 and a variety of amenities. Offering 2,244 sq ft of spacious living, this 4-bedroom, 2.5-bath home features a stunning custom kitchen with elegant cabinetry, quartz countertops, and a large island with a breakfast bar—perfect for gatherings. The open-concept design seamlessly connects the kitchen, living, and dining areas, highlighted by a cozy gas fireplace. The primary suite provides a private retreat with an ensuite bathroom featuring a standalone tub and walk-in shower. Guests or family members will enjoy the separate side of the house, which includes a hallway/sitting area ideal for entertainment or a kids' play space. The laundry room boasts custom cabinetry, ample storage, and a convenient walk-through from the attached two-car garage. Spacious front and back porches, totaling 2,000 sq ft, are perfect for relaxing or entertaining while overlooking lush pasture land. Stylish board and batten siding and a double front door add curb appeal. Don't miss this exceptional property—your dream country home awaits!
Zillow last checked: 8 hours ago
Listing updated: September 19, 2025 at 10:00am
Listed by:
Kris D Turner 501-454-9652,
RE/MAX Advantage Heber Springs
Bought with:
Tammy Van Gorder, AR
Back Porch Realty Cabot Branch
Source: CARMLS,MLS#: 25030200
Facts & features
Interior
Bedrooms & bathrooms
- Bedrooms: 4
- Bathrooms: 3
- Full bathrooms: 2
- 1/2 bathrooms: 1
Dining room
- Features: Kitchen/Dining Combo, Living/Dining Combo, Breakfast Bar
Heating
- Electric
Cooling
- Electric
Appliances
- Included: Free-Standing Range, Electric Range, Dishwasher, Refrigerator, Washer, Dryer, Gas Water Heater
- Laundry: Laundry Room
Features
- Walk-In Closet(s), Built-in Features, Ceiling Fan(s), Walk-in Shower, Kit Counter-Quartz, Pantry, Sheet Rock, Sheet Rock Ceiling, Vaulted Ceiling(s), Primary Bedroom Apart, All Bedrooms Down
- Flooring: Luxury Vinyl
- Has fireplace: Yes
- Fireplace features: Insert, Gas Logs Present
Interior area
- Total structure area: 2,244
- Total interior livable area: 2,244 sqft
Property
Parking
- Total spaces: 2
- Parking features: Garage, Two Car, Garage Door Opener
- Has garage: Yes
Features
- Levels: One
- Stories: 1
- Patio & porch: Porch
Lot
- Size: 4.06 Acres
- Features: Level, Rural Property, Cleared
Details
- Parcel number: 00113166002
Construction
Type & style
- Home type: SingleFamily
- Architectural style: Traditional
- Property subtype: Single Family Residence
Materials
- Metal/Vinyl Siding
- Foundation: Slab
- Roof: Shingle
Condition
- New construction: No
- Year built: 2023
Utilities & green energy
- Electric: Elec-Municipal (+Entergy)
- Gas: Gas-Propane/Butane
- Sewer: Septic Tank
- Water: Public
- Utilities for property: Gas-Propane/Butane, Some Util Avl-Not on Prop
Community & neighborhood
Location
- Region: Beebe
- Subdivision: Metes & Bounds
HOA & financial
HOA
- Has HOA: No
Other
Other facts
- Listing terms: VA Loan,FHA,Conventional,Cash
- Road surface type: Paved
Price history
| Date | Event | Price |
|---|---|---|
| 9/19/2025 | Sold | $417,000$186/sqft |
Source: | ||
| 8/19/2025 | Contingent | $417,000$186/sqft |
Source: | ||
| 7/30/2025 | Listed for sale | $417,000$186/sqft |
Source: | ||
Public tax history
| Year | Property taxes | Tax assessment |
|---|---|---|
| 2024 | $2,050 +52339.4% | $50,378 +62872.5% |
| 2023 | $4 | $80 |
Find assessor info on the county website
Neighborhood: 72012
Nearby schools
GreatSchools rating
- 6/10Beebe Elementary SchoolGrades: PK-4Distance: 5.7 mi
- 8/10Beebe Junior High SchoolGrades: 7-8Distance: 5.7 mi
- 6/10Beebe High SchoolGrades: 9-12Distance: 5.7 mi

Get pre-qualified for a loan
At Zillow Home Loans, we can pre-qualify you in as little as 5 minutes with no impact to your credit score.An equal housing lender. NMLS #10287.

