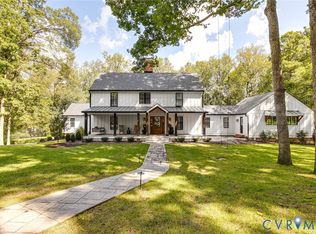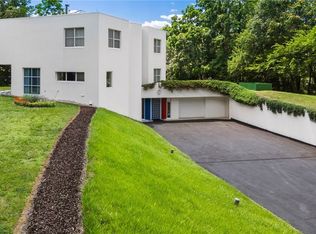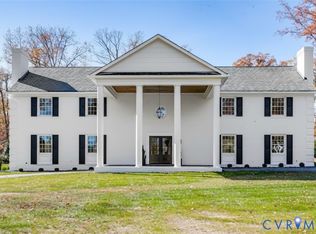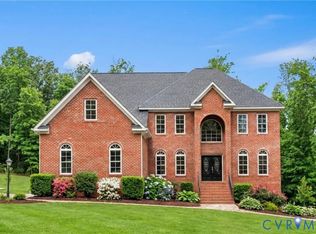Welcome to a rare opportunity to own a beautiful NEW home located along River Road in Richmond’s sought-after West End. Set on nearly five private, wooded acres, this homesite offers remarkable privacy, peaceful natural surroundings, and the feeling of a true estate. Now move-in ready, the brand-new Jefferson Plan pairs timeless architecture with thoughtfully selected, high-end finishes throughout. The heart of the home is the stunning kitchen, featuring custom cabinetry, quartzite countertops, a Wolf gas range, Cove dishwasher, a built-in Sub-Zero refrigerator, and a generous island that opens seamlessly to the sun-filled morning room, making it ideal for everyday living and entertaining. From here, enjoy easy access to the screened-in porch and oversized patio for relaxed indoor and outdoor living. Just off the kitchen, the mudroom leads to the two-car garage with lift-ready ceiling height. A spacious first-floor guest suite provides a comfortable retreat for visitors or multi-generational living. Upstairs, the primary suite is a serene escape with a sitting area, TWO custom walk-in closets, and a spa-inspired bath complete with expanded cabinetry, a soaking tub, and a walk-in shower. Each additional bedroom includes its own en-suite bath with designer tile, offering both comfort and character. Additional highlights include engineered hardwood floors throughout, a formal dining room, and a private home office. Ideally located just 10 minutes from Short Pump, under 20 minutes to Downtown Richmond, and close to Richmond’s top private schools.
New construction
$1,850,000
449 River Notch Rd, Henrico, VA 23238
5beds
6,841sqft
Est.:
Single Family Residence
Built in 2025
4.86 Acres Lot
$1,830,900 Zestimate®
$270/sqft
$-- HOA
What's special
Private home officeSun-filled morning roomTimeless architectureThoughtfully selected high-end finishesEngineered hardwood floors throughoutOversized patioStunning kitchen
- 2 days |
- 856 |
- 22 |
Likely to sell faster than
Zillow last checked: 8 hours ago
Listing updated: January 16, 2026 at 02:18pm
Listed by:
Sean Stilwell 804-698-9949,
The Steele Group
Source: CVRMLS,MLS#: 2601272 Originating MLS: Central Virginia Regional MLS
Originating MLS: Central Virginia Regional MLS
Tour with a local agent
Facts & features
Interior
Bedrooms & bathrooms
- Bedrooms: 5
- Bathrooms: 6
- Full bathrooms: 5
- 1/2 bathrooms: 1
Other
- Description: Tub & Shower
- Level: First
Other
- Description: Tub & Shower
- Level: Second
Half bath
- Level: First
Heating
- Electric, Propane, Zoned
Cooling
- Zoned
Appliances
- Included: Propane Water Heater, Tankless Water Heater
Features
- Bedroom on Main Level, High Ceilings
- Flooring: Wood
- Basement: Crawl Space
- Attic: Pull Down Stairs
- Number of fireplaces: 1
- Fireplace features: Gas
Interior area
- Total interior livable area: 6,841 sqft
- Finished area above ground: 6,841
- Finished area below ground: 0
Property
Parking
- Total spaces: 2
- Parking features: Attached, Driveway, Garage, Paved
- Attached garage spaces: 2
- Has uncovered spaces: Yes
Features
- Levels: Two
- Stories: 2
- Exterior features: Paved Driveway
- Pool features: None
- Fencing: None
Lot
- Size: 4.86 Acres
- Features: Wooded
Details
- Parcel number: 6431040
- Zoning description: R-1
- Special conditions: Corporate Listing
Construction
Type & style
- Home type: SingleFamily
- Architectural style: Two Story,Transitional
- Property subtype: Single Family Residence
Materials
- Brick, Drywall, Frame, HardiPlank Type
- Roof: Asphalt
Condition
- New Construction
- New construction: Yes
- Year built: 2025
Utilities & green energy
- Sewer: Engineered Septic
- Water: Public
Community & HOA
Community
- Subdivision: None
Location
- Region: Henrico
Financial & listing details
- Price per square foot: $270/sqft
- Tax assessed value: $1,931,800
- Annual tax amount: $10,238
- Date on market: 1/14/2026
- Ownership: Corporate
- Ownership type: Corporation
Estimated market value
$1,830,900
$1.74M - $1.92M
$7,380/mo
Price history
Price history
| Date | Event | Price |
|---|---|---|
| 1/15/2026 | Listed for sale | $1,850,000+1.4%$270/sqft |
Source: | ||
| 12/2/2025 | Listing removed | $1,825,000$267/sqft |
Source: | ||
| 10/20/2025 | Price change | $1,825,000-2.7%$267/sqft |
Source: | ||
| 10/14/2025 | Price change | $1,875,000-2.6%$274/sqft |
Source: | ||
| 10/6/2025 | Price change | $1,925,000-3.7%$281/sqft |
Source: | ||
Public tax history
Public tax history
Tax history is unavailable.BuyAbility℠ payment
Est. payment
$10,591/mo
Principal & interest
$9172
Property taxes
$771
Home insurance
$648
Climate risks
Neighborhood: 23238
Nearby schools
GreatSchools rating
- 8/10Randolph Elementary SchoolGrades: PK-5Distance: 9.9 mi
- 7/10Goochland Middle SchoolGrades: 6-8Distance: 14.9 mi
- 8/10Goochland High SchoolGrades: 9-12Distance: 14.9 mi
Schools provided by the listing agent
- Elementary: Randolph
- Middle: Goochland
- High: Goochland
Source: CVRMLS. This data may not be complete. We recommend contacting the local school district to confirm school assignments for this home.
- Loading
- Loading



