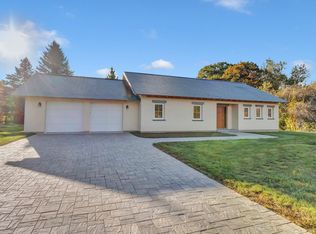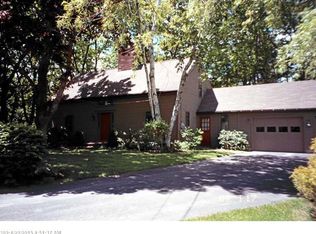Closed
$623,000
449 River Road, Arundel, ME 04046
3beds
1,544sqft
Single Family Residence
Built in 1993
0.82 Acres Lot
$621,900 Zestimate®
$403/sqft
$3,153 Estimated rent
Home value
$621,900
$560,000 - $690,000
$3,153/mo
Zestimate® history
Loading...
Owner options
Explore your selling options
What's special
Discover your private oasis at 449 River Road in Arundel, where comfort and outdoor charm come together. This 3-bedroom, 2-bath ranch offers vaulted ceilings, skylights, a gas fireplace, and an open-concept layout ideal for modern living. The spacious primary suite includes a private bath, and the bright three-season sunroom opens to a sunny deck—perfect for enjoying peaceful mornings or evening gatherings.
Step outside to a backyard retreat featuring a grape arbor, a potting shed and raised garden beds ready for your seasonal favorites.
Enjoy the ease of one-floor living with an attached two-car garage, full basement, and whole-house generator—all just minutes from Cape Arundel Golf Club, Dock Square, and downtown Kennebunk.
Zillow last checked: 8 hours ago
Listing updated: June 20, 2025 at 11:08am
Listed by:
Portside Real Estate Group
Bought with:
Sand Dollar Real Estate
Source: Maine Listings,MLS#: 1622110
Facts & features
Interior
Bedrooms & bathrooms
- Bedrooms: 3
- Bathrooms: 2
- Full bathrooms: 2
Primary bedroom
- Features: Closet, Full Bath
- Level: First
- Area: 172.8 Square Feet
- Dimensions: 14.4 x 12
Bedroom 2
- Features: Closet
- Level: First
- Area: 160.48 Square Feet
- Dimensions: 11.8 x 13.6
Bedroom 3
- Features: Closet
- Level: First
- Area: 167.28 Square Feet
- Dimensions: 13.6 x 12.3
Dining room
- Features: Cathedral Ceiling(s), Dining Area
- Level: First
- Area: 109.25 Square Feet
- Dimensions: 11.5 x 9.5
Kitchen
- Features: Cathedral Ceiling(s), Eat-in Kitchen, Kitchen Island
- Level: First
- Area: 125.35 Square Feet
- Dimensions: 11.5 x 10.9
Living room
- Features: Cathedral Ceiling(s)
- Level: First
- Area: 333.71 Square Feet
- Dimensions: 22.1 x 15.1
Sunroom
- Level: First
- Area: 200 Square Feet
- Dimensions: 20 x 10
Heating
- Baseboard, Heat Pump, Hot Water, Zoned
Cooling
- Heat Pump
Appliances
- Included: Dishwasher, Dryer, Microwave, Electric Range, Refrigerator, Washer
Features
- 1st Floor Primary Bedroom w/Bath, Bathtub, One-Floor Living, Shower, Storage, Primary Bedroom w/Bath
- Flooring: Laminate
- Basement: Interior Entry,Full,Unfinished
- Number of fireplaces: 1
Interior area
- Total structure area: 1,544
- Total interior livable area: 1,544 sqft
- Finished area above ground: 1,544
- Finished area below ground: 0
Property
Parking
- Total spaces: 2
- Parking features: Paved, 1 - 4 Spaces, On Site, Garage Door Opener
- Attached garage spaces: 2
Features
- Patio & porch: Deck
Lot
- Size: 0.82 Acres
- Features: Near Golf Course, Near Shopping, Near Town, Level, Open Lot, Landscaped
Details
- Additional structures: Shed(s)
- Parcel number: ARUNM042L036
- Zoning: R4
- Other equipment: Generator
Construction
Type & style
- Home type: SingleFamily
- Architectural style: Ranch
- Property subtype: Single Family Residence
Materials
- Wood Frame, Vinyl Siding
- Roof: Composition,Shingle
Condition
- Year built: 1993
Utilities & green energy
- Electric: Circuit Breakers
- Sewer: Septic Design Available
- Water: Well
- Utilities for property: Utilities On
Green energy
- Energy efficient items: Ceiling Fans
Community & neighborhood
Location
- Region: Arundel
Other
Other facts
- Road surface type: Paved
Price history
| Date | Event | Price |
|---|---|---|
| 6/20/2025 | Sold | $623,000+8.3%$403/sqft |
Source: | ||
| 5/19/2025 | Pending sale | $575,000$372/sqft |
Source: | ||
| 5/16/2025 | Listed for sale | $575,000+82.5%$372/sqft |
Source: | ||
| 7/19/2018 | Sold | $315,000+3.3%$204/sqft |
Source: | ||
| 6/11/2018 | Listed for sale | $305,000$198/sqft |
Source: Kennebunk Beach Realty, Inc. #1355343 Report a problem | ||
Public tax history
| Year | Property taxes | Tax assessment |
|---|---|---|
| 2024 | $3,776 | $222,100 |
| 2023 | $3,776 +0.6% | $222,100 |
| 2022 | $3,753 | $222,100 |
Find assessor info on the county website
Neighborhood: 04046
Nearby schools
GreatSchools rating
- 9/10Mildred L Day SchoolGrades: K-5Distance: 4.2 mi
- 10/10Middle School Of The KennebunksGrades: 6-8Distance: 3.5 mi
- 9/10Kennebunk High SchoolGrades: 9-12Distance: 1.8 mi
Get pre-qualified for a loan
At Zillow Home Loans, we can pre-qualify you in as little as 5 minutes with no impact to your credit score.An equal housing lender. NMLS #10287.
Sell for more on Zillow
Get a Zillow Showcase℠ listing at no additional cost and you could sell for .
$621,900
2% more+$12,438
With Zillow Showcase(estimated)$634,338

