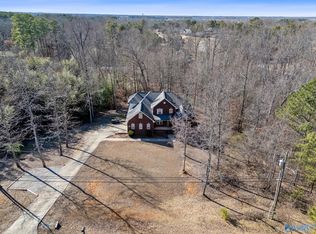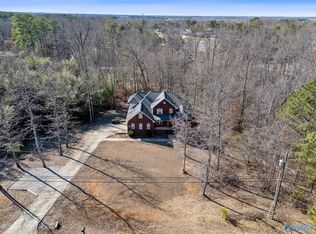First time on the market! Fabulous custom home situated on a 1.7 acre lot! Beautiful curb appeal with brick and stacked stone accents. Family room, kitchen and dining room all open offering beautiful views of the private sitting! Isolated master suite features French doors to covered rear deck, sitting area, 11 x 22 master bath and walk-in closet. Amazing Laundry room complete with sink, wall of cabinets, built in ironing board and coat closet. 3 of the 5 bedrooms are on the main level and 2 are in the basement. 3 full and 1 half baths. Enjoy the private fenced back yard from the 15 x 23 rear covered deck! Storm shelter! Workshops/storage areas in over-sized garage.
This property is off market, which means it's not currently listed for sale or rent on Zillow. This may be different from what's available on other websites or public sources.

