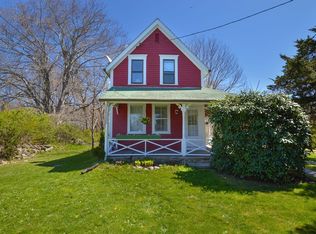Sold for $560,000 on 03/24/25
$560,000
449 Sconticut Neck Rd, Fairhaven, MA 02719
2beds
1,136sqft
Single Family Residence
Built in 1812
1.92 Acres Lot
$572,100 Zestimate®
$493/sqft
$2,513 Estimated rent
Home value
$572,100
$515,000 - $635,000
$2,513/mo
Zestimate® history
Loading...
Owner options
Explore your selling options
What's special
Step back in time with this beautifully preserved gem, a classic home built in 1812 that seamlessly blends historical charm with modern convenience, meticulously remodeled to preserve its original charm. The home sits gracefully on 2 picturesque acres, ideal for those with a passion for hobby farming, gardening or just looking for peaceful enjoyment. Step inside to find a warm, inviting atmosphere where the open beamed ceiling in the eat-in kitchen serves as a stunning focal point. This thoughtfully renovated space combines rustic elegance with modern functionality, making it perfect for both everyday living and entertaining. The home features two bedrooms and a beautifully updated bath, ensuring comfort and relaxation. Once outside enjoy the convenience of a barn with a paddock and small shelter, three enclosed chicken coops, and ample space for small animals. Additional amenities include a one-car garage with an office and a garden shed, along with an additional utility shed for all your storage needs. The property is surrounded by charming old stone walls, creating a peaceful, secluded setting. With a field perfect for grazing and trails designed for animal exploration, this property offers endless possibilities for country living. Embrace the serene lifestyle and historic beauty of this exceptional home!
Zillow last checked: 8 hours ago
Listing updated: March 24, 2025 at 02:33pm
Listed by:
The Soby-Roberts Team 401-662-7969,
Mott & Chace Sotheby's Intl.,
Holly Prentice 401-266-4545,
Mott & Chace Sotheby's Intl.
Bought with:
Non-Mls Member
Non-Mls Member
Source: StateWide MLS RI,MLS#: 1366641
Facts & features
Interior
Bedrooms & bathrooms
- Bedrooms: 2
- Bathrooms: 1
- Full bathrooms: 1
Bathroom
- Features: Bath w Tub & Shower
Heating
- Natural Gas, Steam
Cooling
- None
Appliances
- Included: Gas Water Heater, Tankless Water Heater
Features
- Wall (Cermaic), Wall (Dry Wall), Wall (Plaster), Plumbing (Copper), Plumbing (Mixed), Plumbing (PVC), Insulation (Ceiling), Insulation (Floors), Insulation (Walls)
- Flooring: Ceramic Tile, Hardwood
- Basement: Full,Interior and Exterior,Unfinished
- Number of fireplaces: 1
- Fireplace features: Brick
Interior area
- Total structure area: 1,136
- Total interior livable area: 1,136 sqft
- Finished area above ground: 1,136
- Finished area below ground: 0
Property
Parking
- Total spaces: 5
- Parking features: Detached, Driveway
- Garage spaces: 1
- Has uncovered spaces: Yes
Features
- Has view: Yes
- View description: Water
- Has water view: Yes
- Water view: Water
Lot
- Size: 1.92 Acres
Details
- Additional structures: Barn(s), Outbuilding
- Parcel number: FAIRM000029L00021S
- Zoning: RR
- Special conditions: Conventional/Market Value
Construction
Type & style
- Home type: SingleFamily
- Architectural style: Cape Cod
- Property subtype: Single Family Residence
Materials
- Ceramic, Dry Wall, Plaster, Clapboard
- Foundation: Stone
Condition
- New construction: No
- Year built: 1812
Utilities & green energy
- Electric: 200+ Amp Service
- Utilities for property: Sewer Connected, Water Connected
Community & neighborhood
Community
- Community features: Near Public Transport, Commuter Bus, Golf, Highway Access, Hospital, Interstate, Marina, Private School, Public School, Railroad, Recreational Facilities, Restaurants, Schools, Near Shopping, Near Swimming, Tennis
Location
- Region: Fairhaven
- Subdivision: Sconticut Neck
HOA & financial
HOA
- Has HOA: No
Price history
| Date | Event | Price |
|---|---|---|
| 3/24/2025 | Sold | $560,000+8.7%$493/sqft |
Source: | ||
| 10/13/2024 | Pending sale | $515,000$453/sqft |
Source: | ||
| 10/8/2024 | Listed for sale | $515,000$453/sqft |
Source: | ||
| 10/3/2024 | Pending sale | $515,000$453/sqft |
Source: | ||
| 9/5/2024 | Contingent | $515,000$453/sqft |
Source: | ||
Public tax history
| Year | Property taxes | Tax assessment |
|---|---|---|
| 2025 | $3,676 +4.9% | $394,400 +3.9% |
| 2024 | $3,503 +6.9% | $379,500 +15.2% |
| 2023 | $3,277 +3.1% | $329,300 +5.9% |
Find assessor info on the county website
Neighborhood: 02719
Nearby schools
GreatSchools rating
- 7/10Leroy WoodGrades: PK-5Distance: 1.8 mi
- 5/10Hastings Middle SchoolGrades: 6-8Distance: 2.9 mi
- 5/10Fairhaven High SchoolGrades: 9-12Distance: 3 mi

Get pre-qualified for a loan
At Zillow Home Loans, we can pre-qualify you in as little as 5 minutes with no impact to your credit score.An equal housing lender. NMLS #10287.
