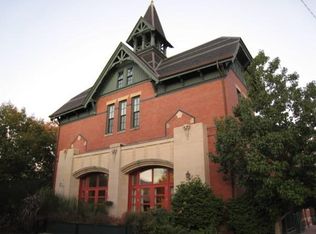This Victorian Gothic building began as the Daniel Butler Grammar School, transformed into a fire station before it was renovated and converted in 2007 into townhouses. The build date and original purpose translates into open space, soaring ceilings and abundant light. Impeccable 2 bed, 2.5 bath townhouse is located in the heart of Waverley Sq. where Belmont meets Watertown and Waltham. The 1st floor has an open floor plan, kitchen island, gas fireplace, built-in shelves, powder room and pantry with closet system. 2nd floor offers a guest bedroom, main bath, laundry closet, a master bedroom w/ double closets and full bathroom. The 3rd floor is a perfect spot for a home office/studio. Closet systems installed, 2 unencumbered, off-street parking spaces, and a large storage unit in basement. Walk to the commuter rail, banks, restaurants, shops, supermarket, and more. Beautiful brick exterior, large windows and period detail provide uniqueness as compared to others.
This property is off market, which means it's not currently listed for sale or rent on Zillow. This may be different from what's available on other websites or public sources.
