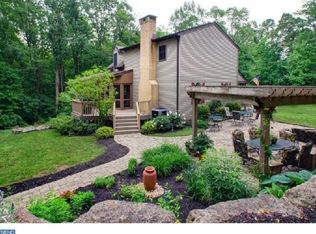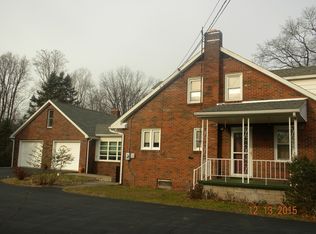Sold for $493,000
$493,000
449 Westley Rd, Mohnton, PA 19540
3beds
1,860sqft
Single Family Residence
Built in 1994
4.98 Acres Lot
$507,800 Zestimate®
$265/sqft
$2,226 Estimated rent
Home value
$507,800
$472,000 - $548,000
$2,226/mo
Zestimate® history
Loading...
Owner options
Explore your selling options
What's special
Welcome to your private retreat nestled on nearly 5 acres of both lush wooded and open flat land—perfect for animals, adventure, and peaceful living. This beautiful property offers a rare blend of nature, space, and convenience with three attached garages, ideal for storing vehicles, equipment, or transforming into a workshop or hobby space. With plenty of driveway parking space to host events. Whether you're dreaming of a homestead, a mini-farm, or simply a serene escape from the city, this versatile land has it all. Inside, the home offers comfort and functionality. A newly updated open concept kitchen leads into a spacious dining room. Enjoy a fire in the living room for natural warmth. The septic system and well pump were both replaced within the past 6 years! Don't miss your chance to own a beautiful property with endless possibilities. Sellers are offering a home warranty if you would like one. Book your showing today to make your dreams become a reality.
Zillow last checked: 8 hours ago
Listing updated: August 29, 2025 at 03:08pm
Listed by:
Dan Larson 484-818-1986,
Keller Williams Real Estate -Exton
Bought with:
Amy Moore, RS339552
Kingsway Realty - Ephrata
Source: Bright MLS,MLS#: PABK2059050
Facts & features
Interior
Bedrooms & bathrooms
- Bedrooms: 3
- Bathrooms: 2
- Full bathrooms: 1
- 1/2 bathrooms: 1
- Main level bathrooms: 1
Basement
- Area: 0
Heating
- Forced Air, Oil
Cooling
- Window Unit(s), Electric
Appliances
- Included: Electric Water Heater
- Laundry: Main Level
Features
- Basement: Unfinished
- Number of fireplaces: 1
Interior area
- Total structure area: 1,860
- Total interior livable area: 1,860 sqft
- Finished area above ground: 1,860
- Finished area below ground: 0
Property
Parking
- Total spaces: 8
- Parking features: Garage Faces Front, Attached, Driveway
- Attached garage spaces: 3
- Uncovered spaces: 5
Accessibility
- Accessibility features: Doors - Swing In
Features
- Levels: Two
- Stories: 2
- Pool features: None
- Has view: Yes
- View description: Trees/Woods, Pasture
Lot
- Size: 4.98 Acres
Details
- Additional structures: Above Grade, Below Grade
- Parcel number: 73530304906193
- Zoning: RESIDENTIAL
- Special conditions: Standard
Construction
Type & style
- Home type: SingleFamily
- Architectural style: Traditional
- Property subtype: Single Family Residence
Materials
- Vinyl Siding, Aluminum Siding
- Foundation: Block
Condition
- New construction: No
- Year built: 1994
Utilities & green energy
- Sewer: On Site Septic
- Water: Well
Community & neighborhood
Location
- Region: Mohnton
- Subdivision: None Available
- Municipality: ROBESON TWP
Other
Other facts
- Listing agreement: Exclusive Right To Sell
- Listing terms: Cash,Conventional,FHA,VA Loan
- Ownership: Fee Simple
Price history
| Date | Event | Price |
|---|---|---|
| 8/29/2025 | Sold | $493,000-4.3%$265/sqft |
Source: | ||
| 7/25/2025 | Pending sale | $515,000$277/sqft |
Source: | ||
| 7/9/2025 | Price change | $515,000-5.5%$277/sqft |
Source: | ||
| 6/27/2025 | Listed for sale | $544,900+76.3%$293/sqft |
Source: | ||
| 10/15/2019 | Sold | $309,000-1.9%$166/sqft |
Source: Public Record Report a problem | ||
Public tax history
| Year | Property taxes | Tax assessment |
|---|---|---|
| 2025 | $6,647 +6.2% | $156,900 |
| 2024 | $6,259 -0.1% | $156,900 |
| 2023 | $6,265 +2.5% | $156,900 |
Find assessor info on the county website
Neighborhood: 19540
Nearby schools
GreatSchools rating
- 5/10Robeson El CenterGrades: K-4Distance: 3.2 mi
- 7/10Twin Valley Middle SchoolGrades: 5-8Distance: 5.2 mi
- 4/10Twin Valley High SchoolGrades: 9-12Distance: 5.6 mi
Schools provided by the listing agent
- Elementary: Robeson
- High: Twin Valley
- District: Twin Valley
Source: Bright MLS. This data may not be complete. We recommend contacting the local school district to confirm school assignments for this home.
Get a cash offer in 3 minutes
Find out how much your home could sell for in as little as 3 minutes with a no-obligation cash offer.
Estimated market value$507,800
Get a cash offer in 3 minutes
Find out how much your home could sell for in as little as 3 minutes with a no-obligation cash offer.
Estimated market value
$507,800

