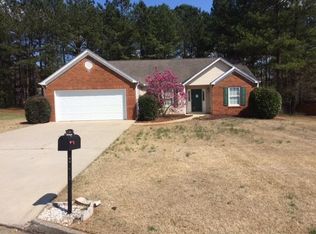Closed
$348,500
4490 Epworth Ct, Powder Springs, GA 30127
3beds
2,336sqft
Single Family Residence
Built in 2000
0.46 Acres Lot
$346,300 Zestimate®
$149/sqft
$2,129 Estimated rent
Home value
$346,300
$322,000 - $374,000
$2,129/mo
Zestimate® history
Loading...
Owner options
Explore your selling options
What's special
Set on a peaceful cul-de-sac in Kensington Place, this well-maintained ranch offers a clean, spacious layout that's ready for your personal touch. With brand-new flooring throughout (no carpet!) and vaulted ceilings, the home feels open, fresh, and easy to envision with your own decor. The living room centers around a cozy fireplace, flowing into a bright spacious kitchen, breakfast area, and formal dining space-perfect for both everyday living and entertaining. One of the highlights is the light-filled sunroom, ideal as a reading nook, plant haven, or office or for a morning coffee retreat. The primary suite includes a versatile sitting area through double doors-great for a nursery, office, or just extra breathing room. A newer architectural roof, manicured landscaping, and a layout designed for comfort all speak to the quality care this home has received. Neutral, move-in ready, low maintenance and full of potential-bring your style and make it your home.
Zillow last checked: 8 hours ago
Listing updated: October 12, 2025 at 11:25am
Listed by:
Amanda Dollar 678-895-7826,
GA Classic Realty,
Steven Dollar 678-910-0424,
GA Classic Realty
Bought with:
Rachael King, 216327
Real Broker LLC
Source: GAMLS,MLS#: 10575763
Facts & features
Interior
Bedrooms & bathrooms
- Bedrooms: 3
- Bathrooms: 2
- Full bathrooms: 2
- Main level bathrooms: 2
- Main level bedrooms: 3
Dining room
- Features: Seats 12+, Separate Room
Heating
- Central
Cooling
- Ceiling Fan(s), Central Air
Appliances
- Included: Dishwasher, Oven/Range (Combo)
- Laundry: Laundry Closet
Features
- Double Vanity, Master On Main Level, Separate Shower, Soaking Tub
- Flooring: Laminate
- Basement: None
- Number of fireplaces: 1
Interior area
- Total structure area: 2,336
- Total interior livable area: 2,336 sqft
- Finished area above ground: 2,336
- Finished area below ground: 0
Property
Parking
- Parking features: Garage
- Has garage: Yes
Features
- Levels: One
- Stories: 1
Lot
- Size: 0.46 Acres
- Features: Cul-De-Sac
Details
- Parcel number: 19124600370
Construction
Type & style
- Home type: SingleFamily
- Architectural style: Brick Front,Ranch,Traditional
- Property subtype: Single Family Residence
Materials
- Brick, Vinyl Siding
- Roof: Composition
Condition
- Resale
- New construction: No
- Year built: 2000
Utilities & green energy
- Sewer: Septic Tank
- Water: Public
- Utilities for property: Cable Available, High Speed Internet, Natural Gas Available, Other
Community & neighborhood
Community
- Community features: None
Location
- Region: Powder Springs
- Subdivision: Kensington Place
Other
Other facts
- Listing agreement: Exclusive Right To Sell
- Listing terms: Cash,Conventional,FHA,VA Loan
Price history
| Date | Event | Price |
|---|---|---|
| 10/10/2025 | Sold | $348,500$149/sqft |
Source: | ||
| 9/25/2025 | Pending sale | $348,500$149/sqft |
Source: | ||
| 9/25/2025 | Listed for sale | $348,500$149/sqft |
Source: | ||
| 9/22/2025 | Pending sale | $348,500$149/sqft |
Source: | ||
| 9/9/2025 | Price change | $348,500-1.8%$149/sqft |
Source: | ||
Public tax history
| Year | Property taxes | Tax assessment |
|---|---|---|
| 2024 | $861 +70% | $165,036 +43% |
| 2023 | $506 -28.9% | $115,376 |
| 2022 | $713 +14.1% | $115,376 +34.4% |
Find assessor info on the county website
Neighborhood: 30127
Nearby schools
GreatSchools rating
- 6/10Hendricks Elementary SchoolGrades: PK-5Distance: 0.8 mi
- 8/10Cooper Middle SchoolGrades: 6-8Distance: 3.3 mi
- 5/10Mceachern High SchoolGrades: 9-12Distance: 4.9 mi
Schools provided by the listing agent
- Elementary: Hendricks
- Middle: Cooper
- High: Mceachern
Source: GAMLS. This data may not be complete. We recommend contacting the local school district to confirm school assignments for this home.
Get a cash offer in 3 minutes
Find out how much your home could sell for in as little as 3 minutes with a no-obligation cash offer.
Estimated market value$346,300
Get a cash offer in 3 minutes
Find out how much your home could sell for in as little as 3 minutes with a no-obligation cash offer.
Estimated market value
$346,300
